本案旨在打造一处集高端餐饮、文化体验、私密社交于一体的顶级餐饮空间。
The aim of this project is to create a top-notch dining space that integrates high-end dining,
cultural experience, and private socializing.
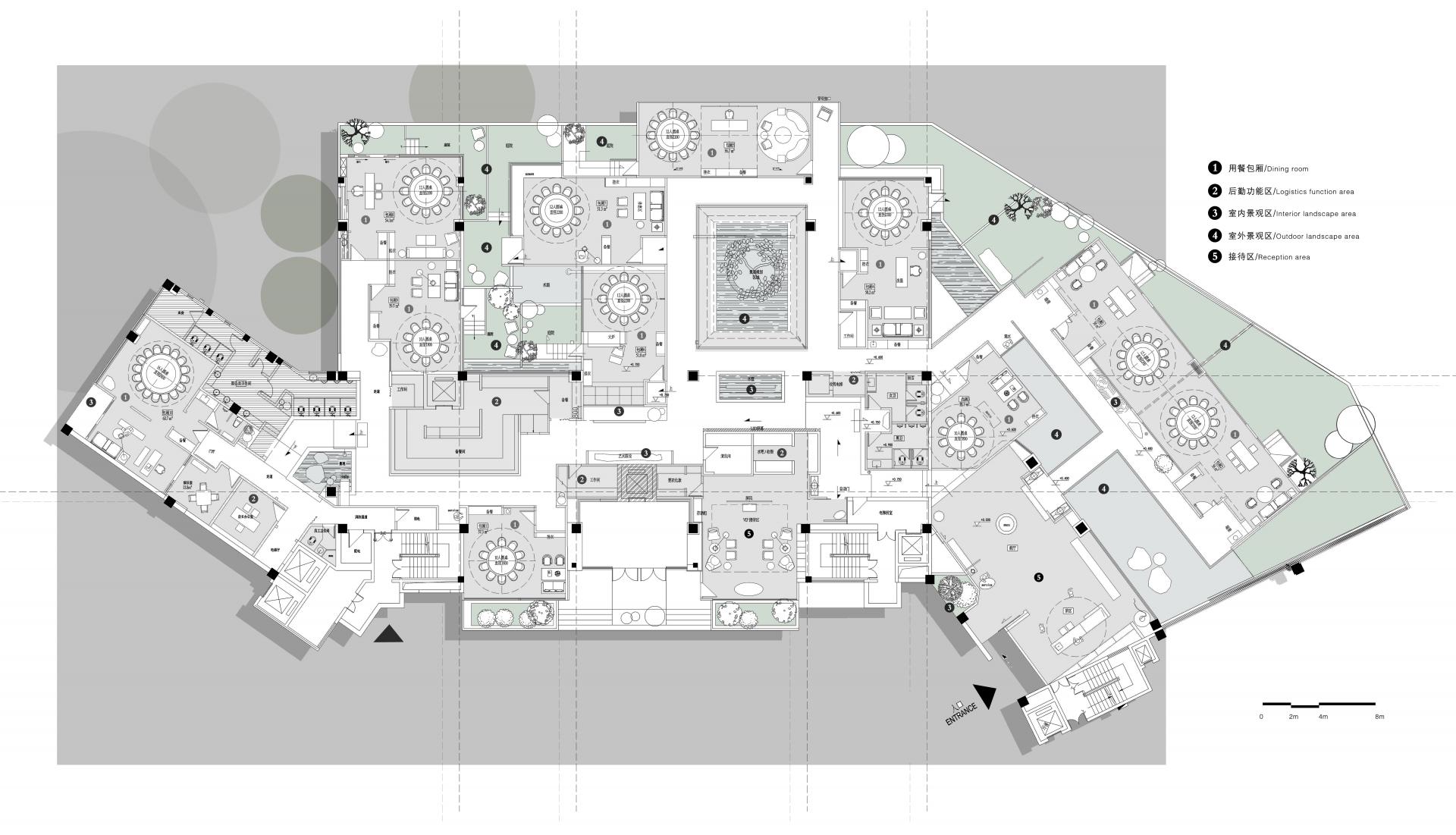
方案借鉴中国传统院落布局,以中置景观为核心,环绕布置包房,形成错落有致、曲径通幽的空间序列。
采用全包房设计,营造私密、静谧的用餐环境,满足高端客群的社交需求。
The plan draws on the layout of traditional Chinese courtyards, with a central landscape as the core and surrounding private rooms arranged in a staggered and winding spatial sequence.
Adopting a fully enclosed room design, creating a private and peaceful dining environment to meet the social needs of high-end customers.
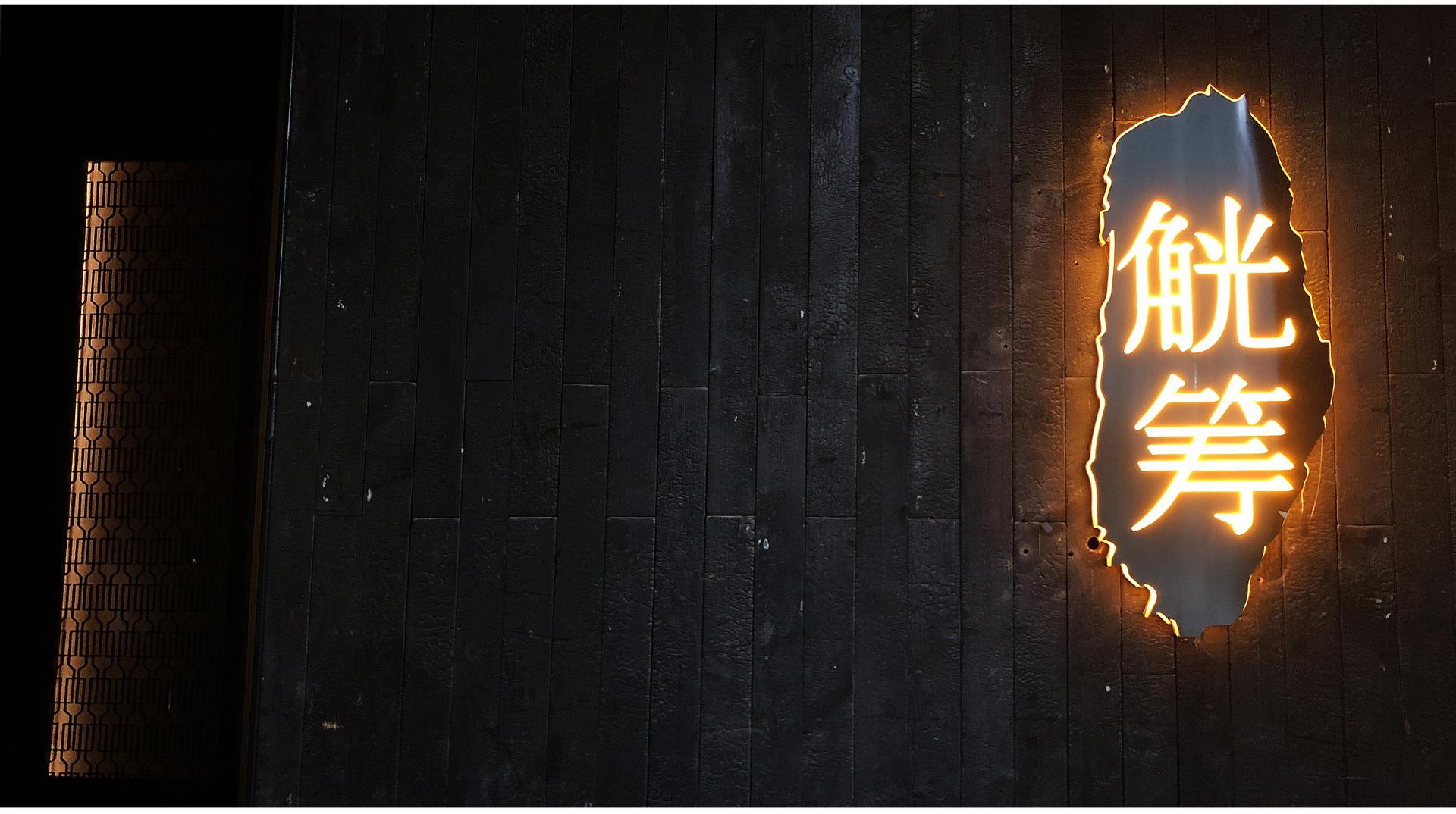
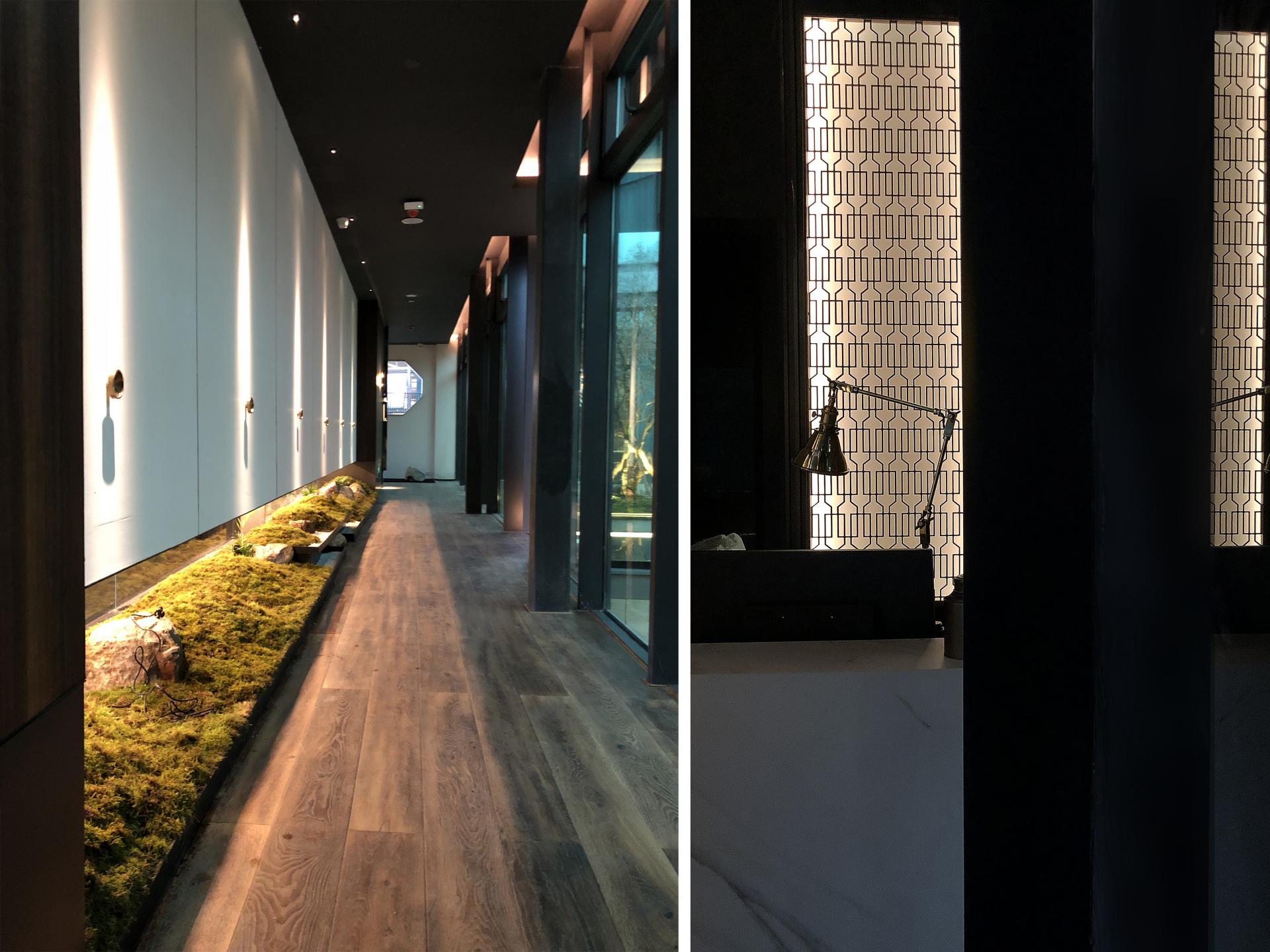
提取黔地山水、民族图案、酒文化、诗词歌赋等传统文化元素,
通过抽象化、艺术化的处理手法,融入空间装饰、家具陈设、灯光设计等细节中。
Extract traditional cultural elements such as Guizhou's mountains and waters,
ethnic patterns, wine culture, poetry, and songs,
By using abstract and artistic processing techniques, incorporating details such as spatial decoration,
furniture display, lighting design, etc.
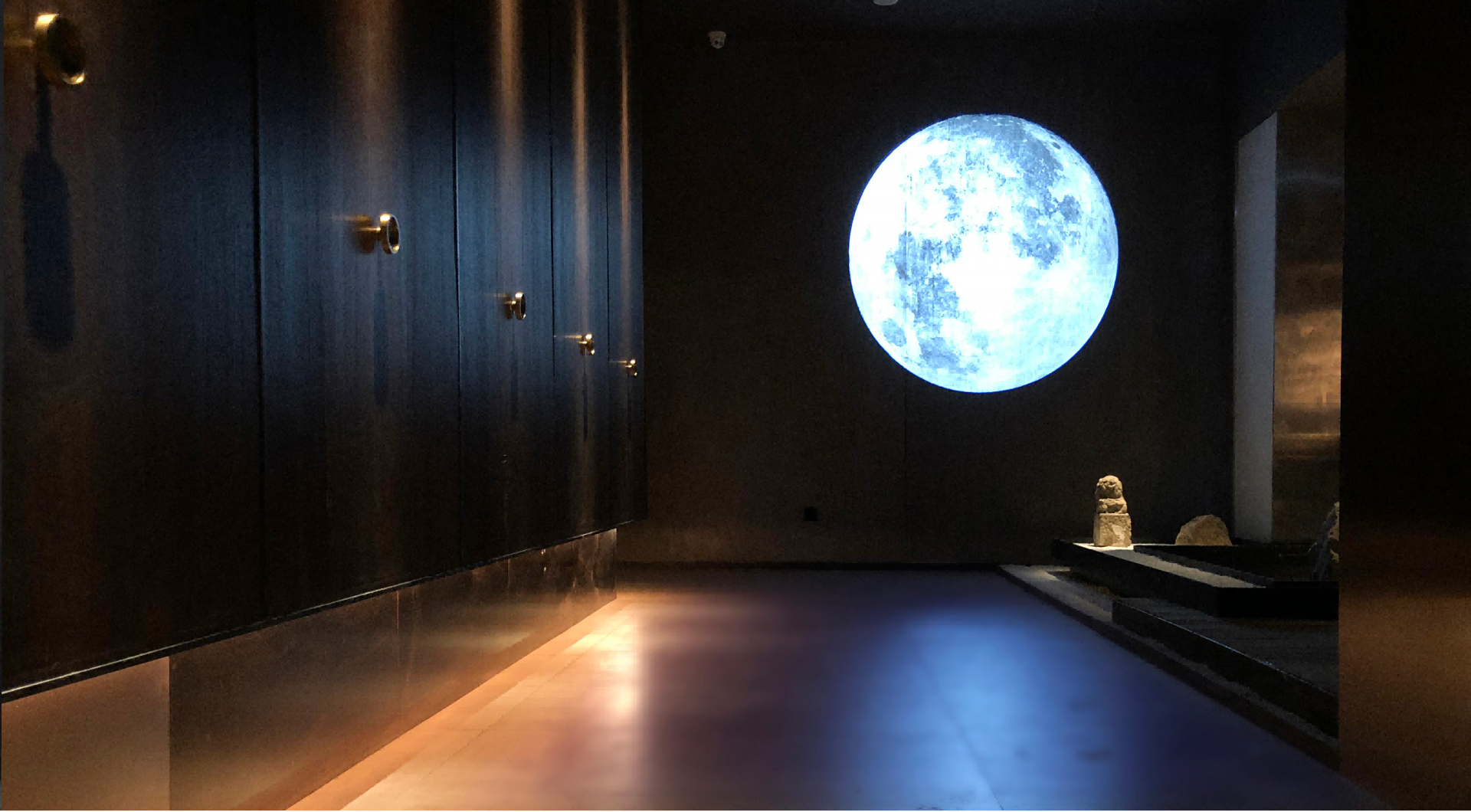
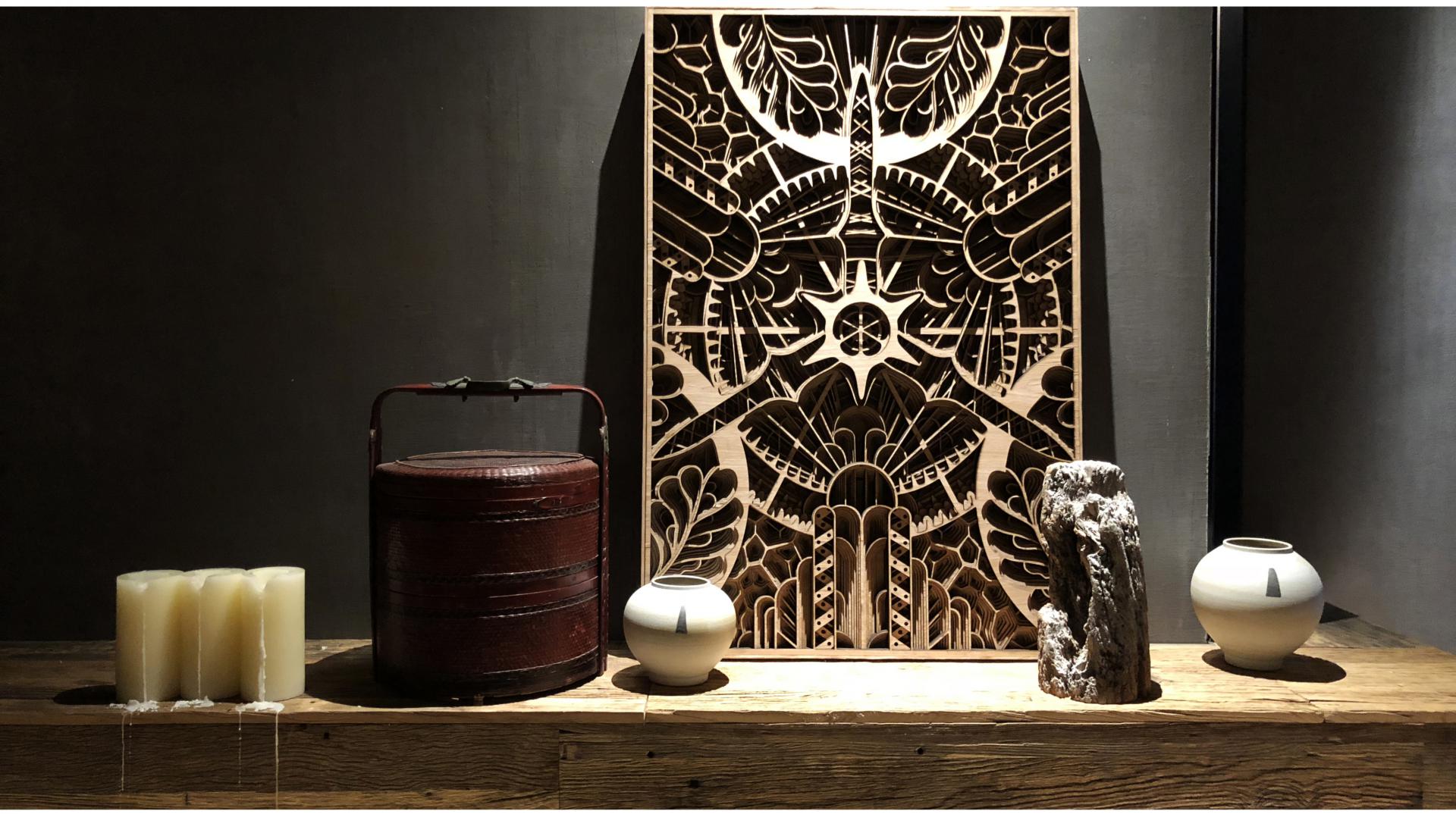
空间中运用木材、石材、红砖等传统材料,结合现代工艺和技术,打造质感细腻、营造自然质朴的空间氛围。局部点缀金属、玻璃等现代材质,提升空间质感。
Traditional materials such as wood, stone, and red brick are used in the space, combined with modern craftsmanship and technology, to create a delicate texture and a natural and rustic atmosphere. Locally embellished with modern materials such as metal and glass to enhance the texture of the space.
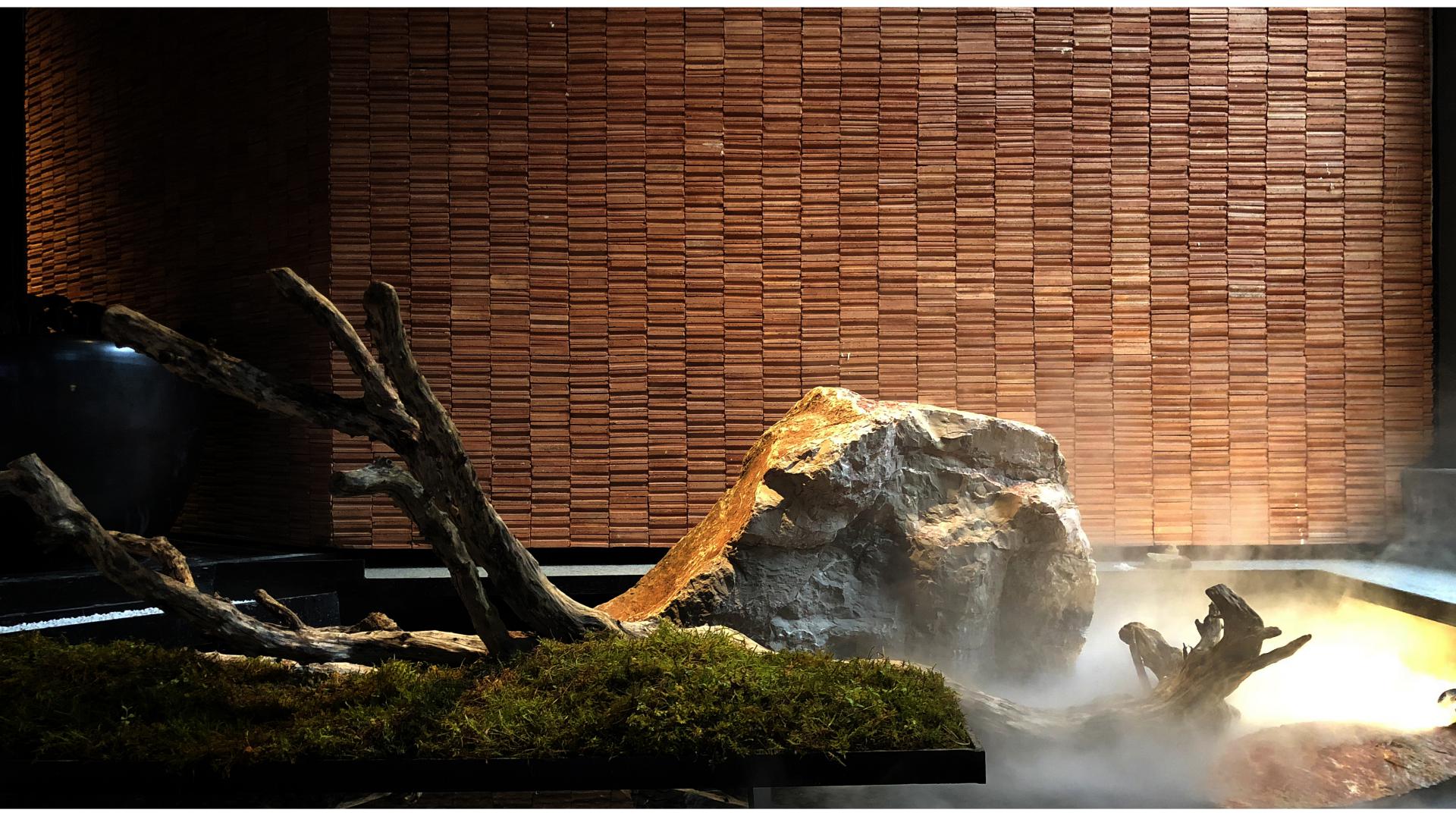
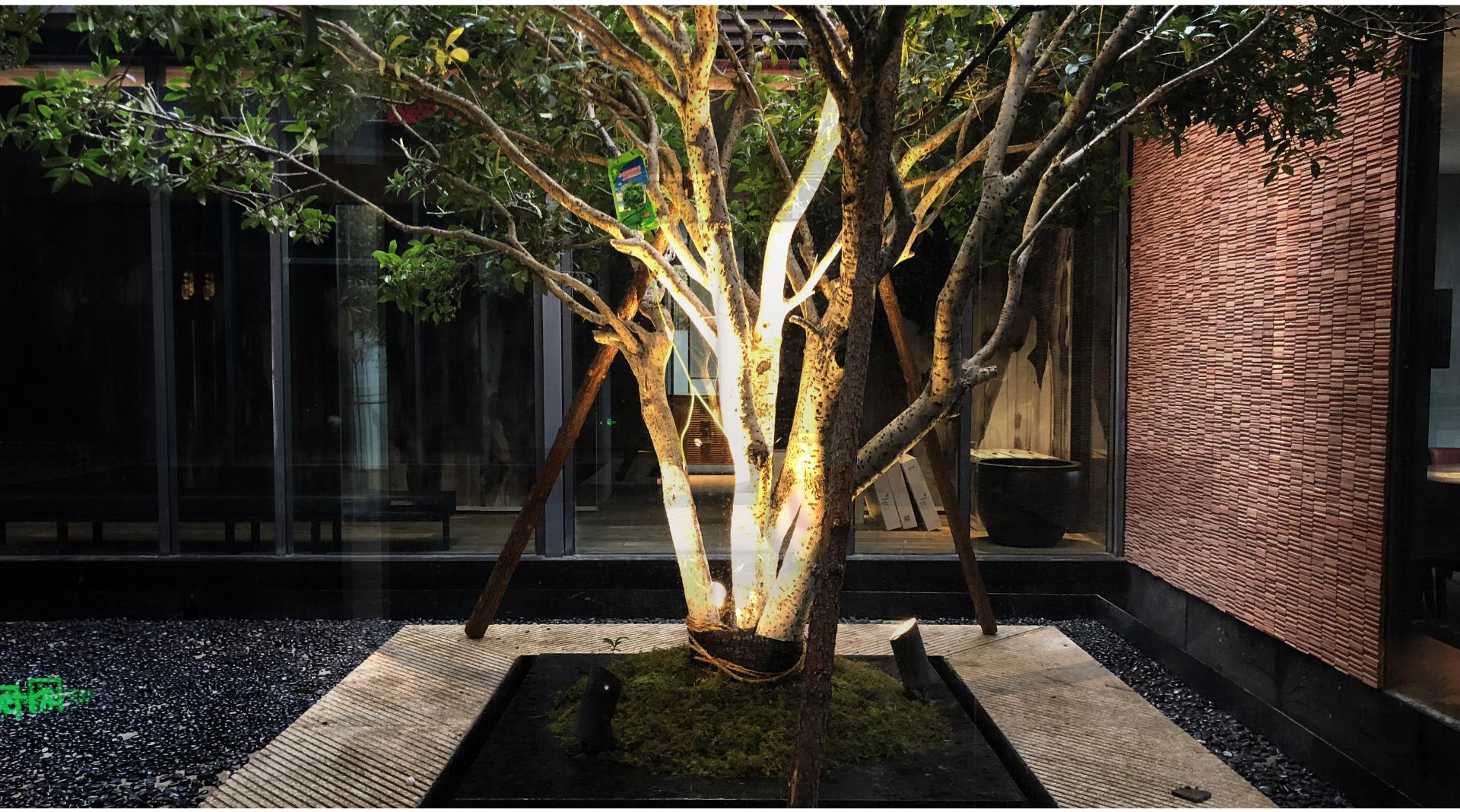
这里不仅仅是一处用餐场所,更是一处品味文化、放松身心的精神空间。
This is not just a dining place, but also a spiritual space for savoring culture and relaxing the body and mind.
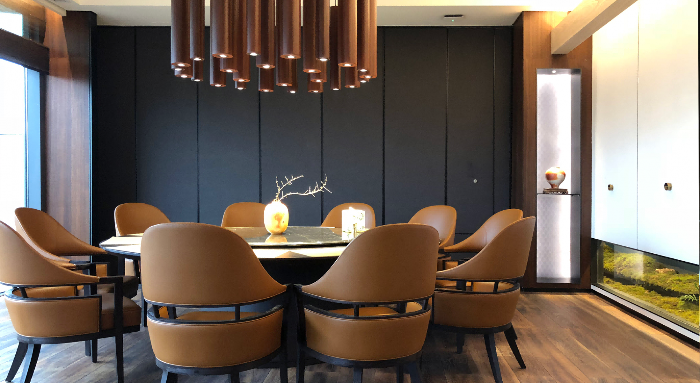
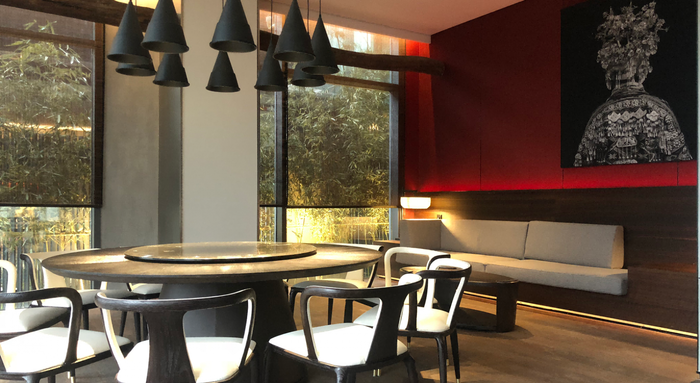
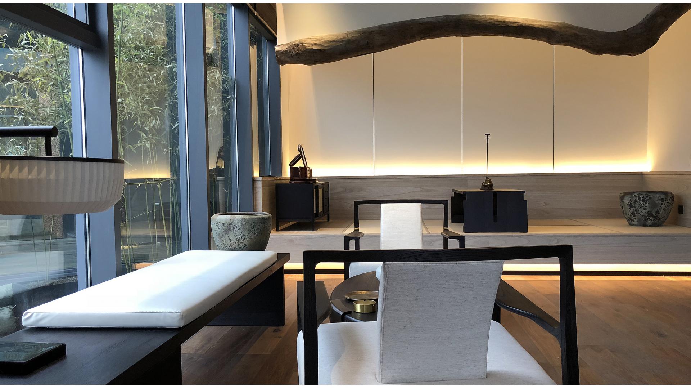
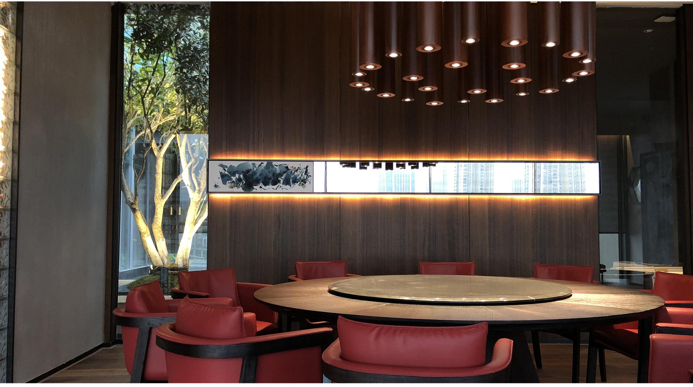
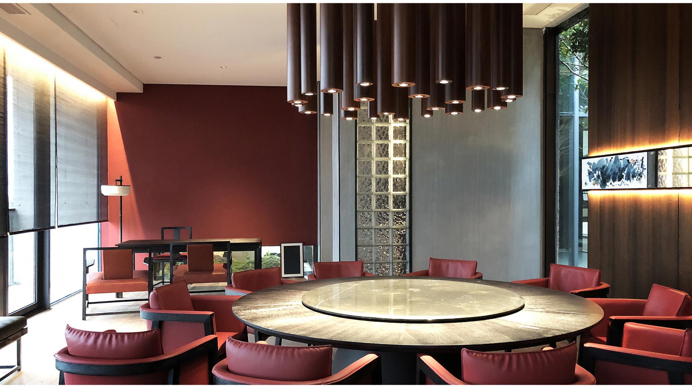
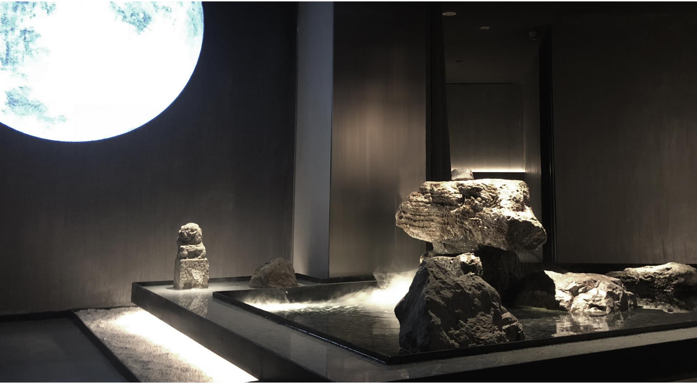
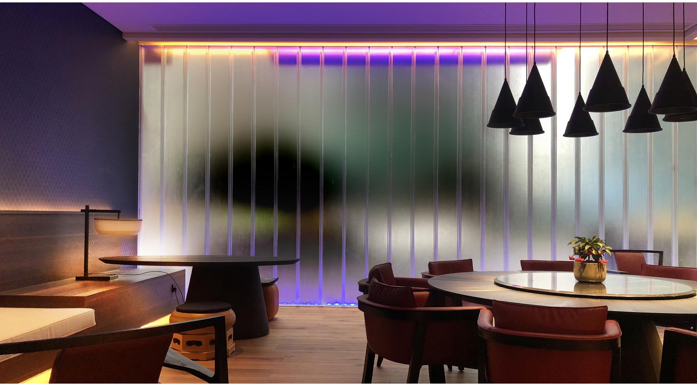
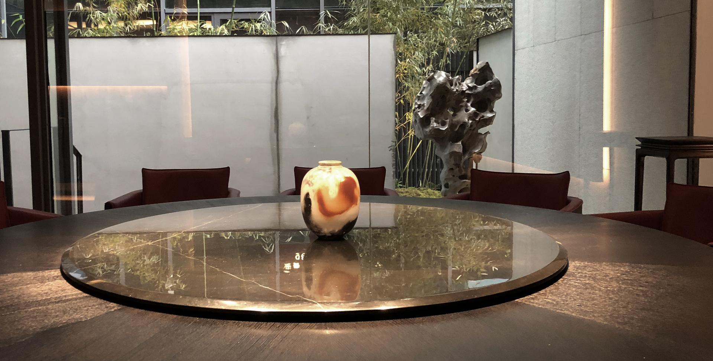
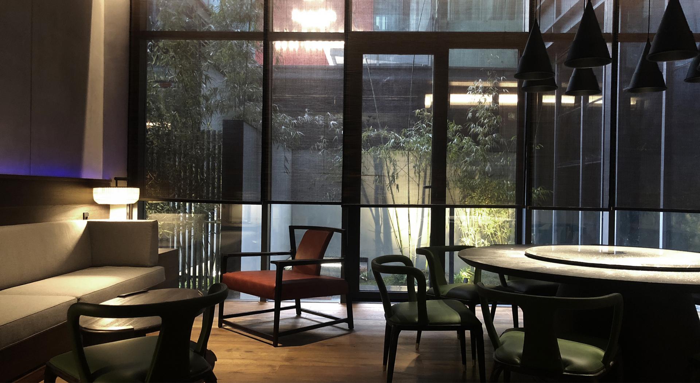
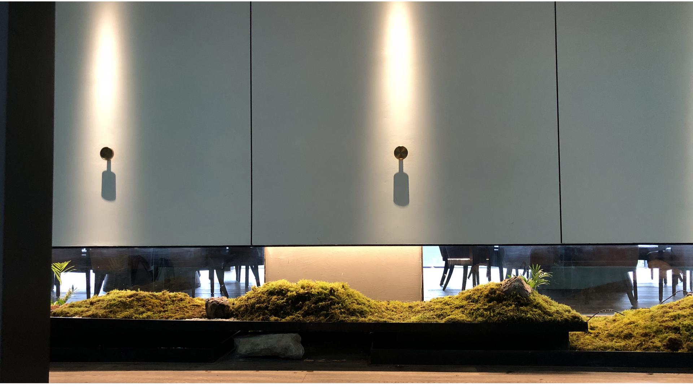
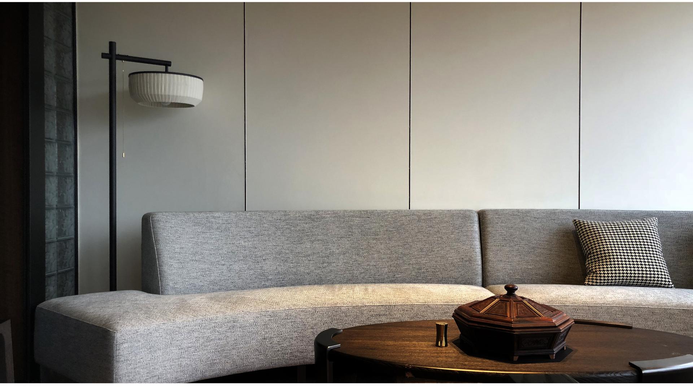
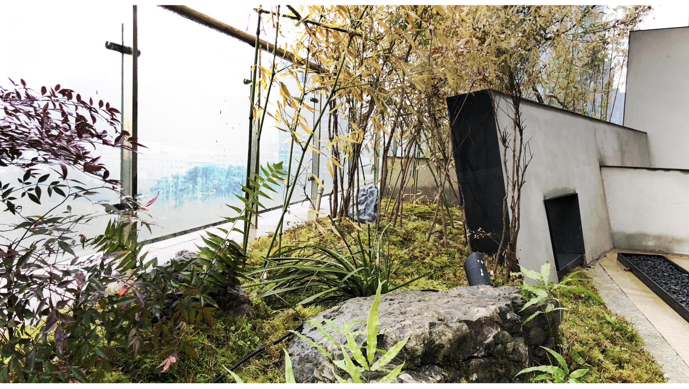
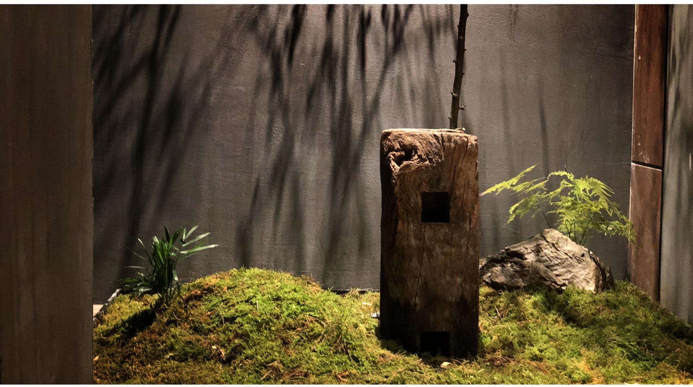
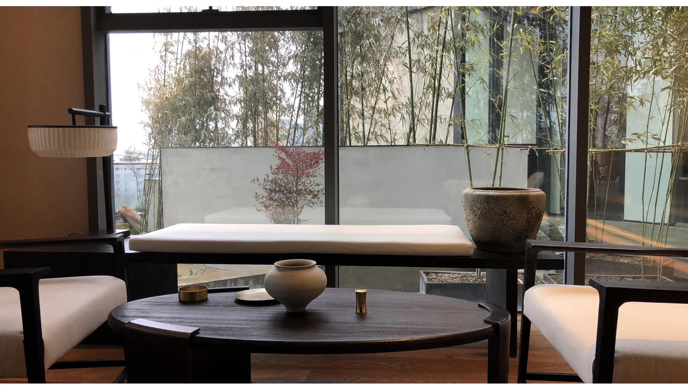

 二维码
二维码