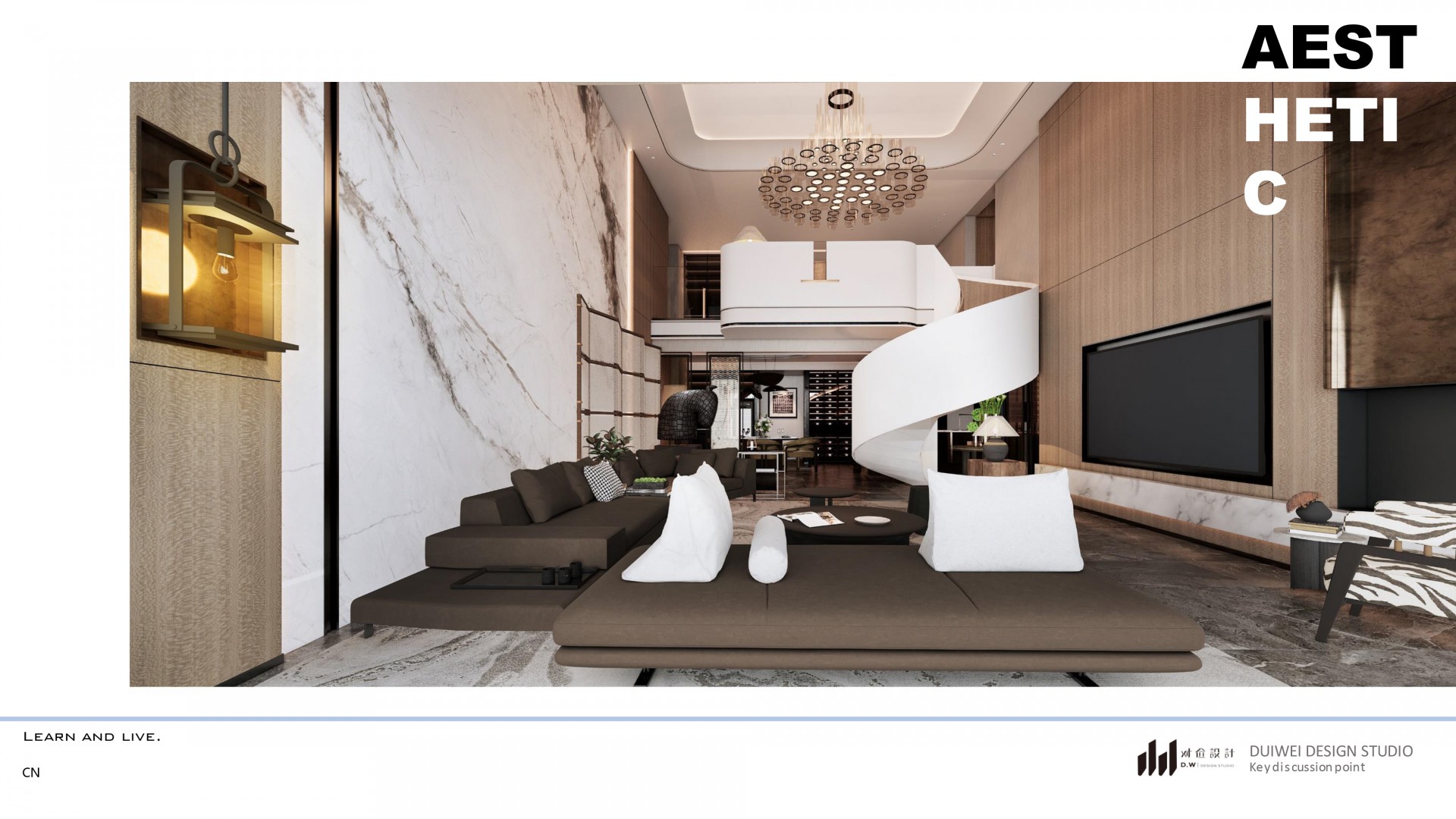
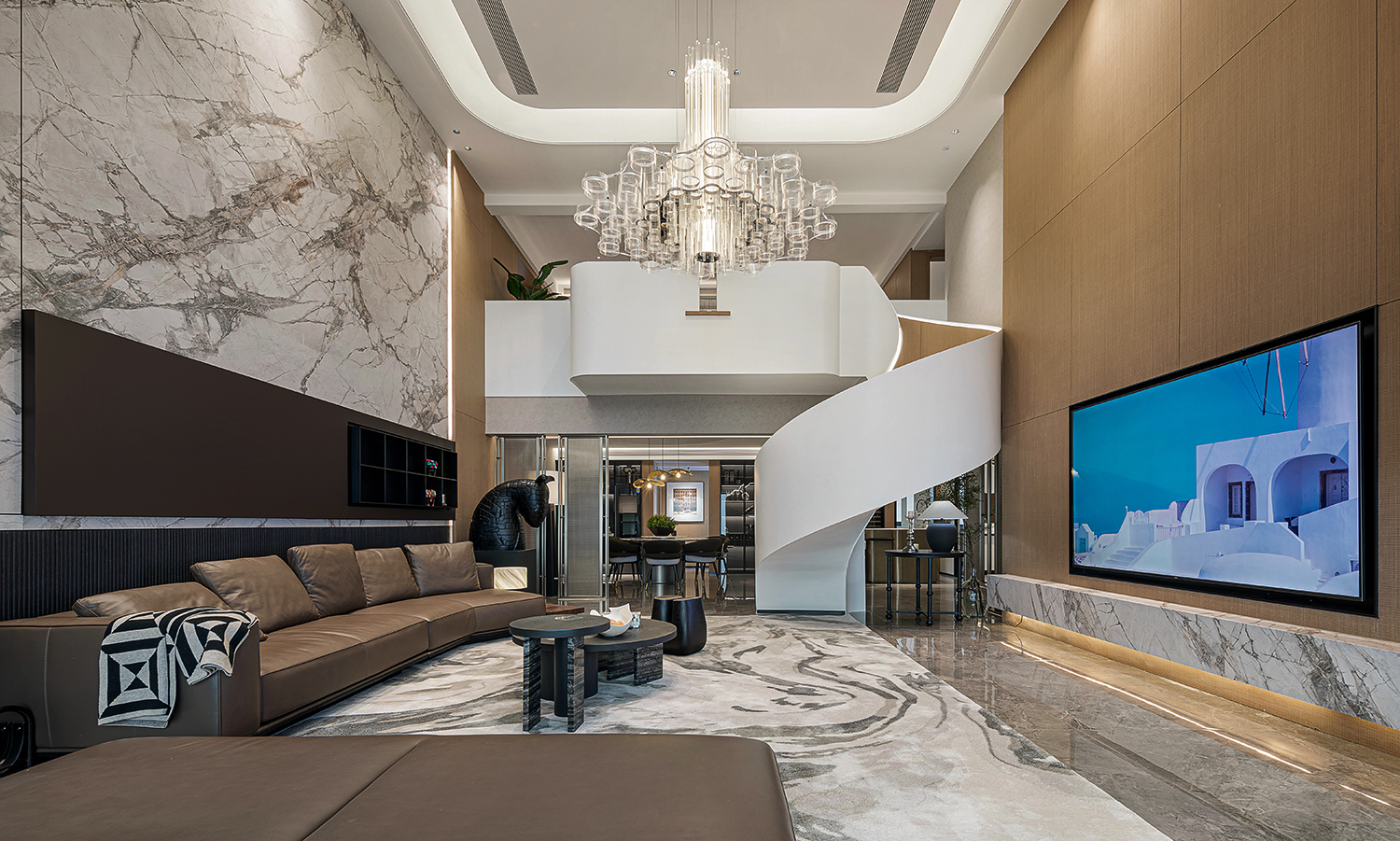
本案设计以“结构主义”为灵感,通过挑空客厅、旋转楼梯等元素,构建空间的层次感与韵律感。
The design of this project is inspired by "structuralism" and constructs a sense of hierarchy and rhythm in the space through elements such as an empty living room and a spiral staircase.
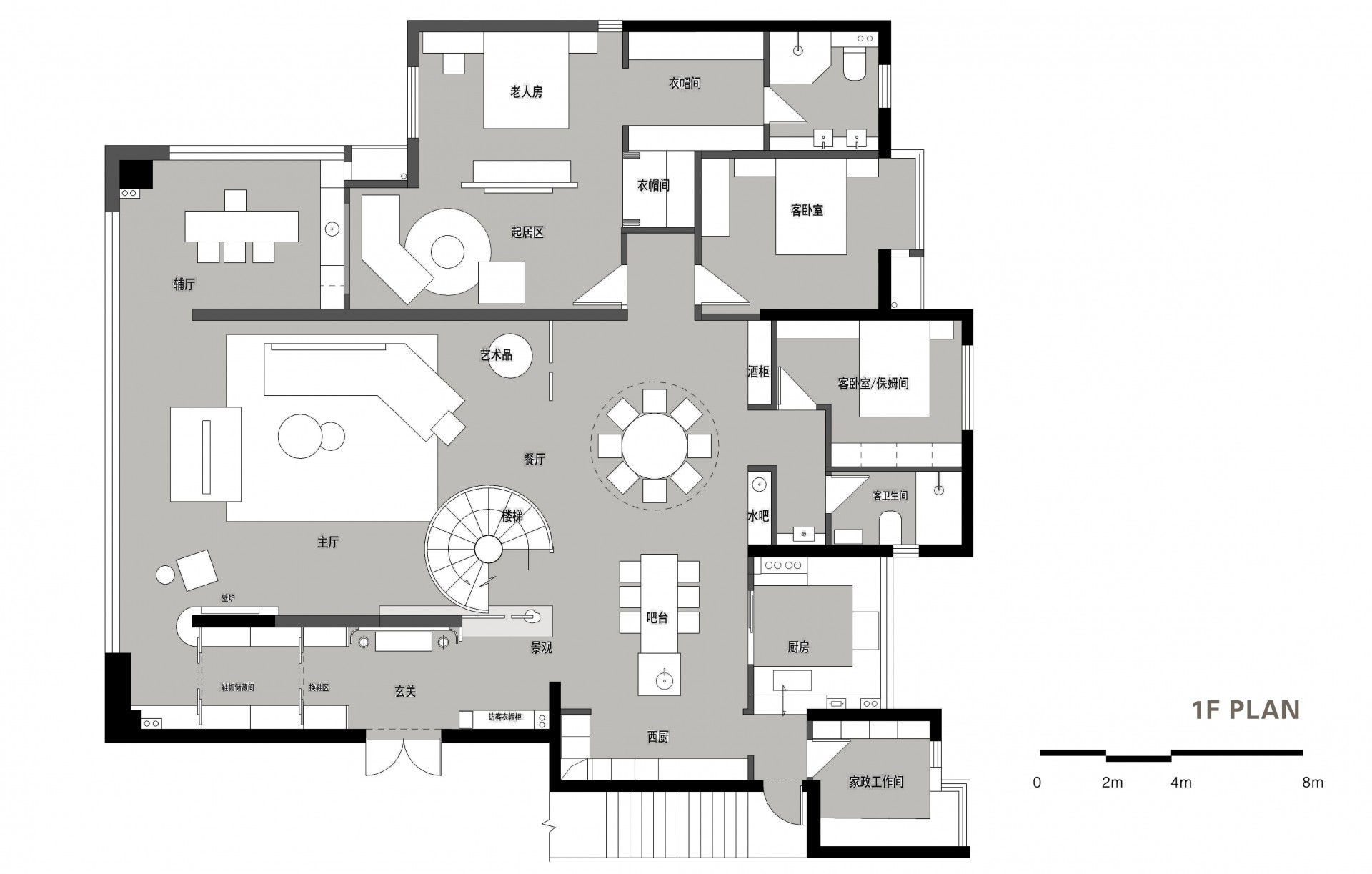
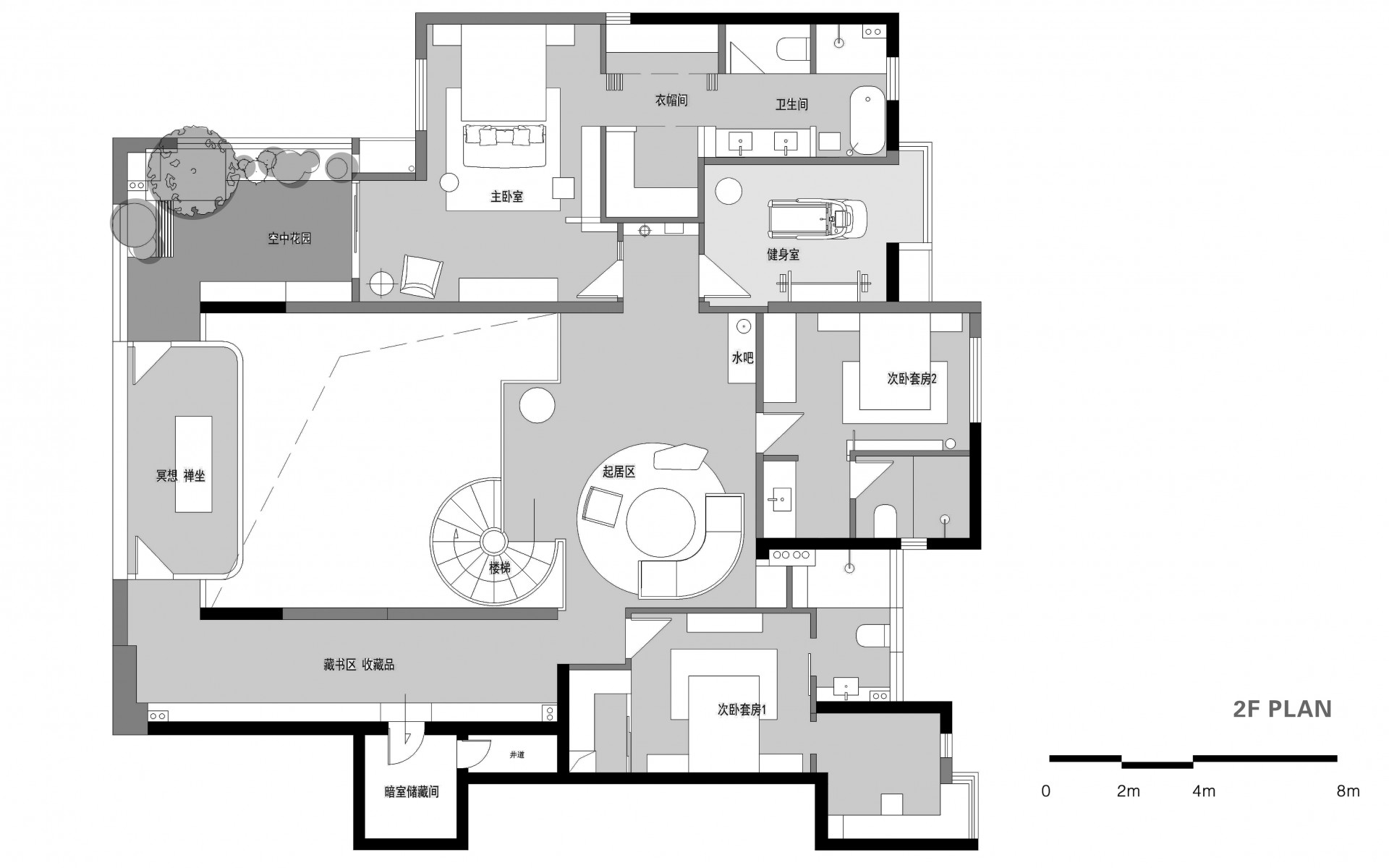
一层以开放式布局为主,将挑空客厅、餐厅、厨房融为一体,营造开阔通透的空间感。旋转楼梯作为视觉焦点,连接上下两层,其流畅的线条与客厅挑空区域形成呼应,宛如一件艺术品,增强空间层次感和品位。
The first floor is mainly designed with an open layout, integrating a spacious living room, dining room, and kitchen to create a sense of openness and transparency. The spiral staircase serves as the visual focal point, connecting the upper and lower floors. Its smooth lines echo the empty area of the living room, resembling an artwork, enhancing the sense of spatial hierarchy and taste.
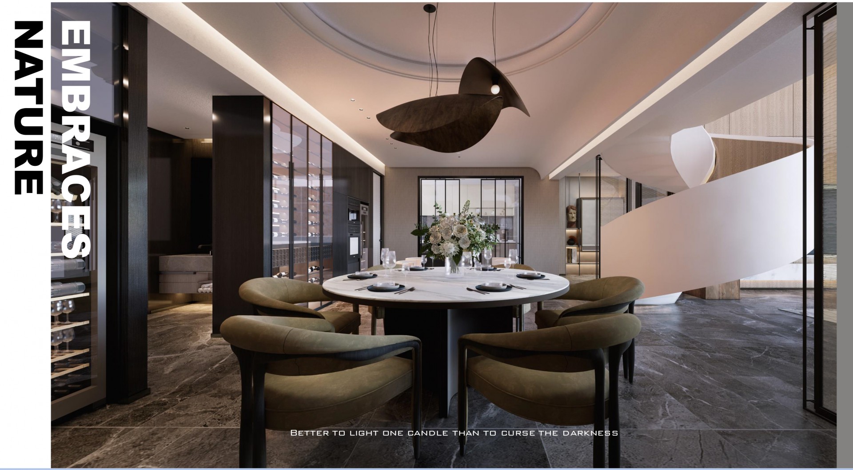
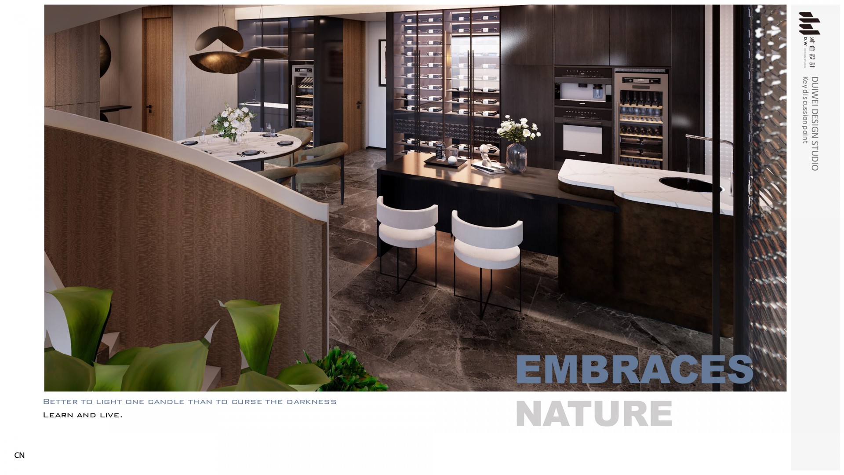
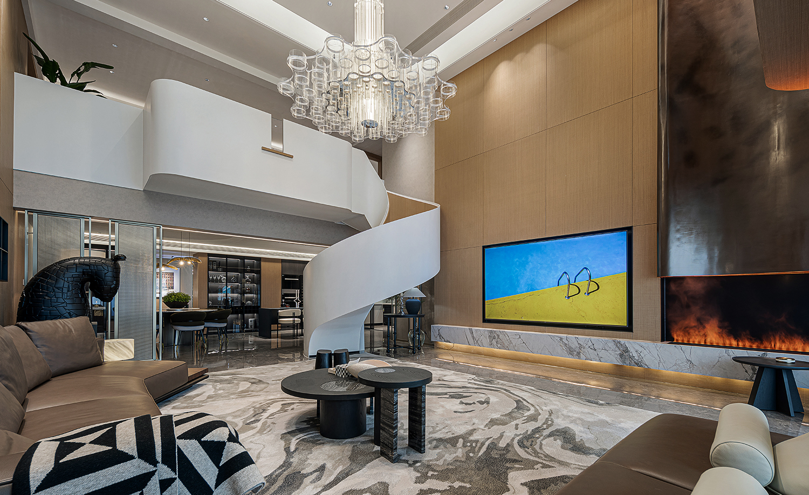
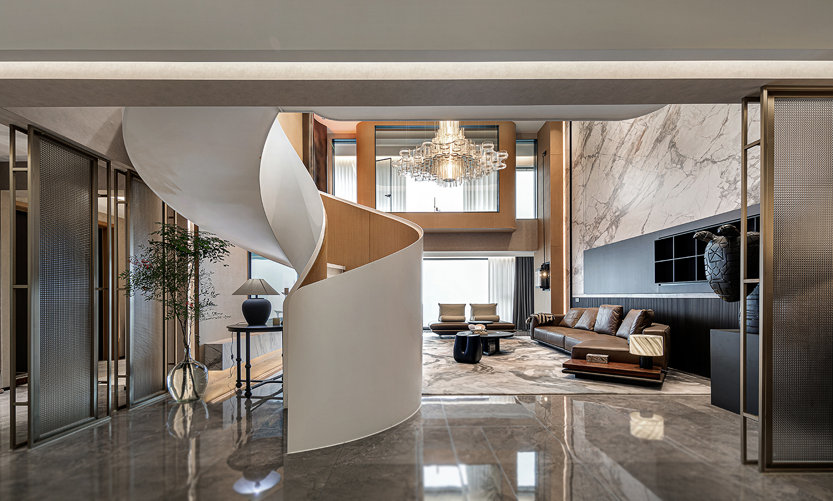
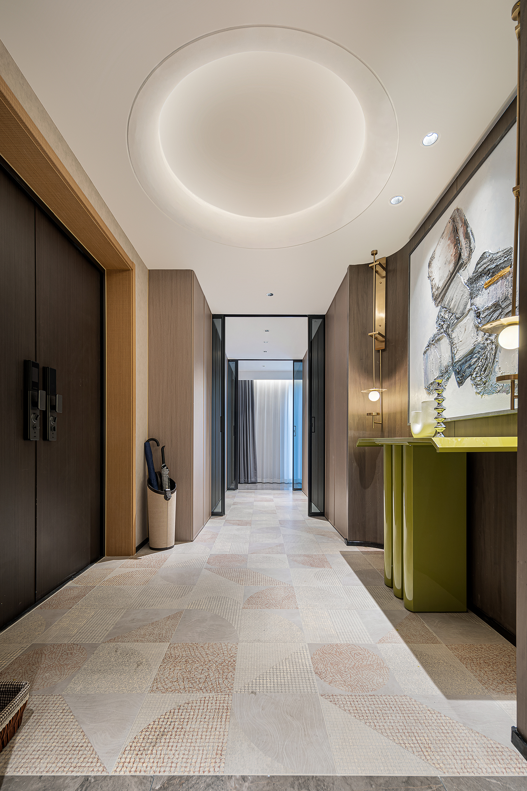
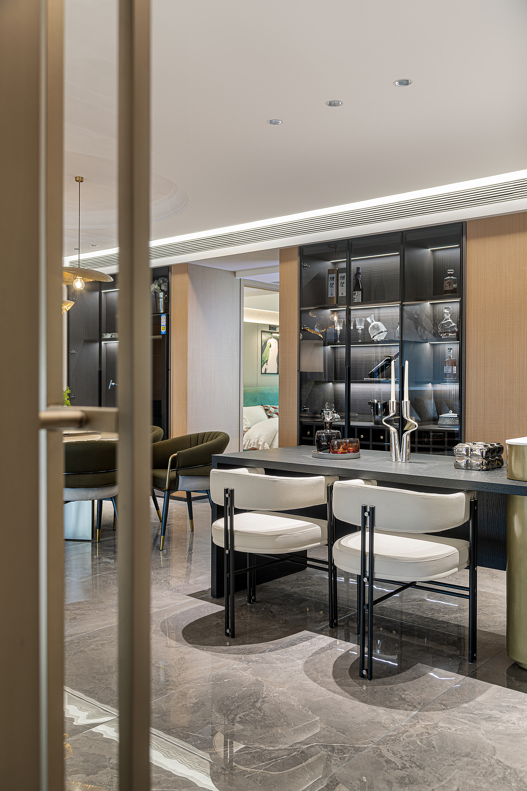
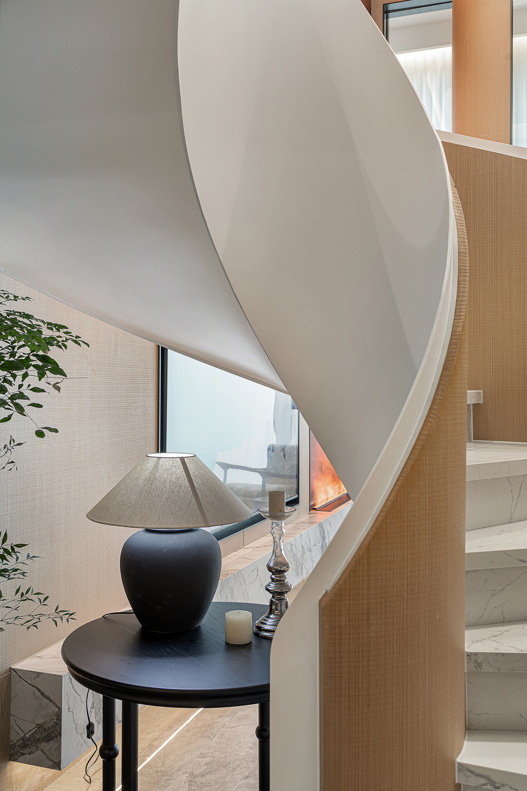
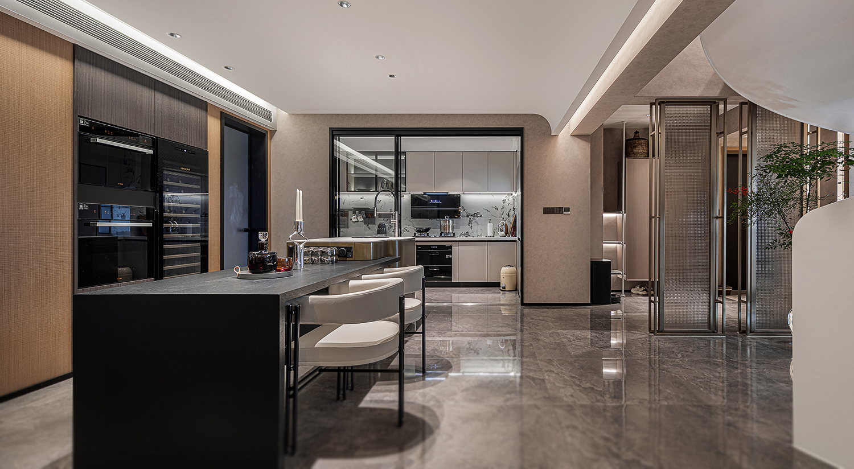
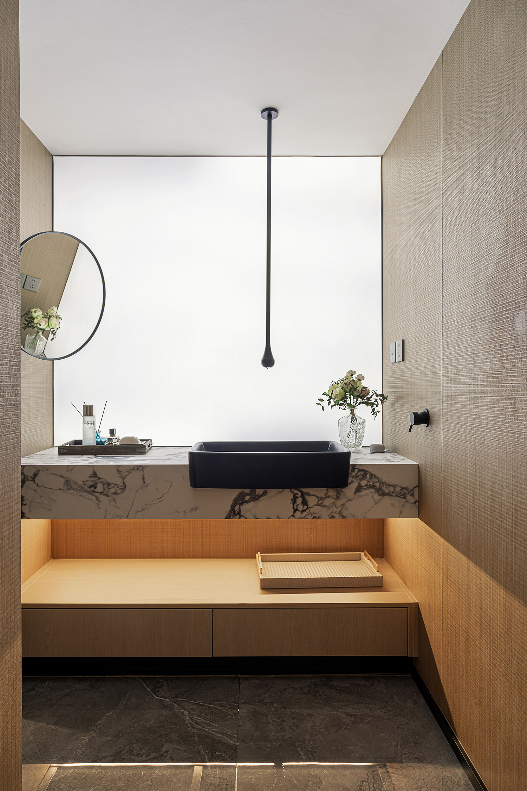
二层规划为私密休息区,包含主卧、次卧、书房等功能空间。主卧配备独立衣帽间和卫生间,提升居住舒适度。
The second floor is planned as a private rest area, including functional spaces such as the master bedroom, second bedroom, and study. The master bedroom is equipped with a separate dressing room and bathroom to enhance living comfort.
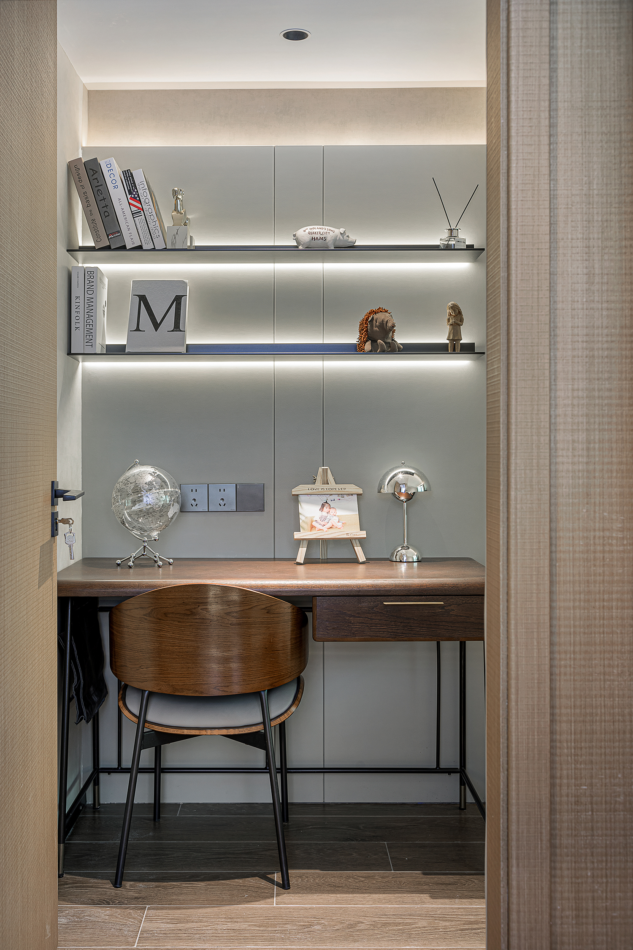
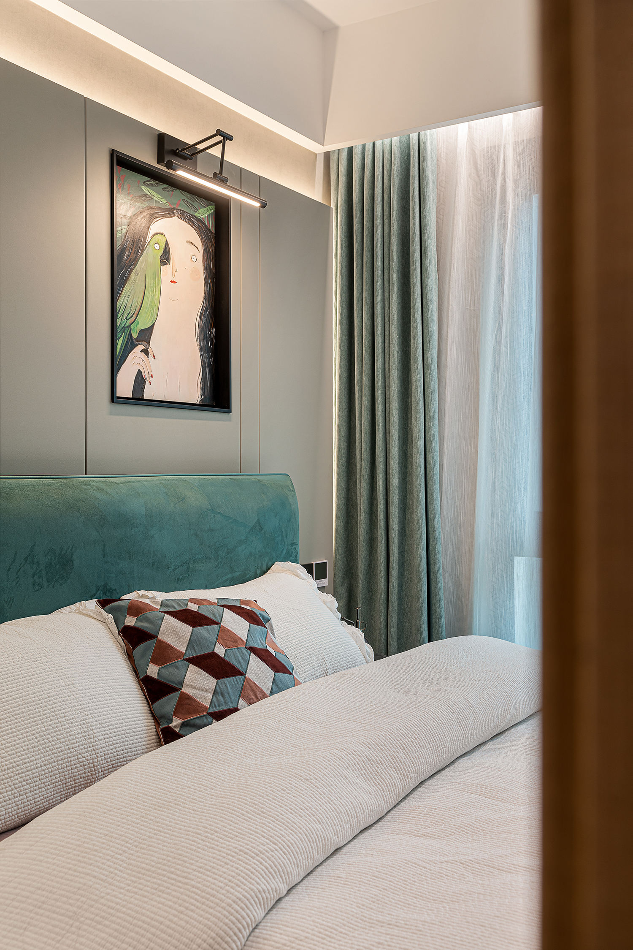
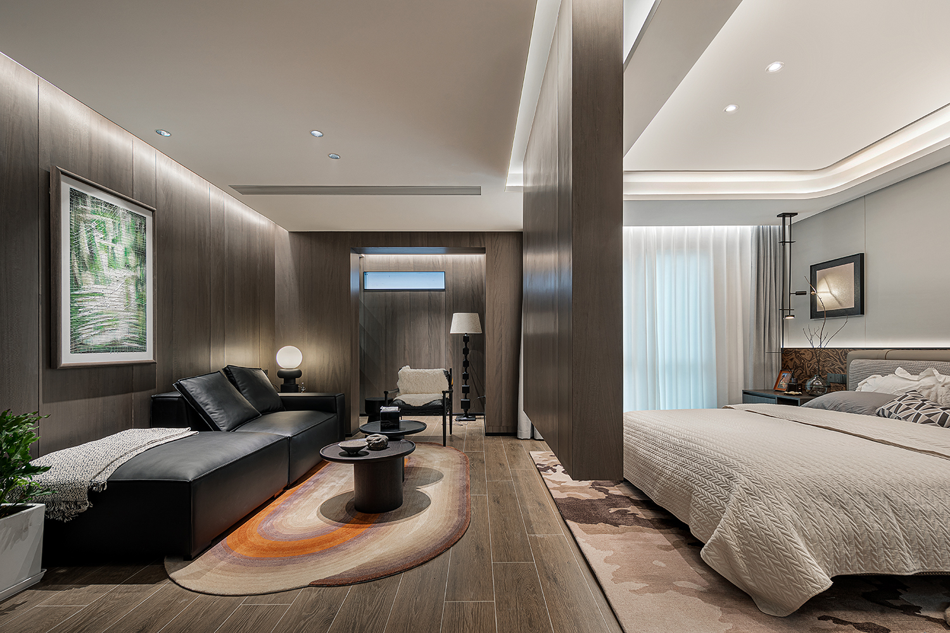
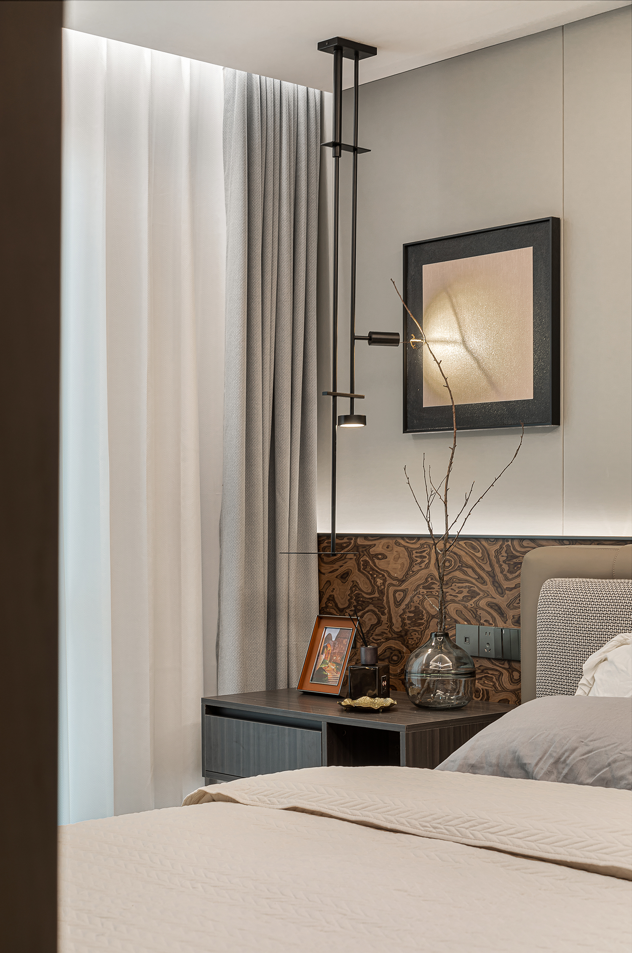
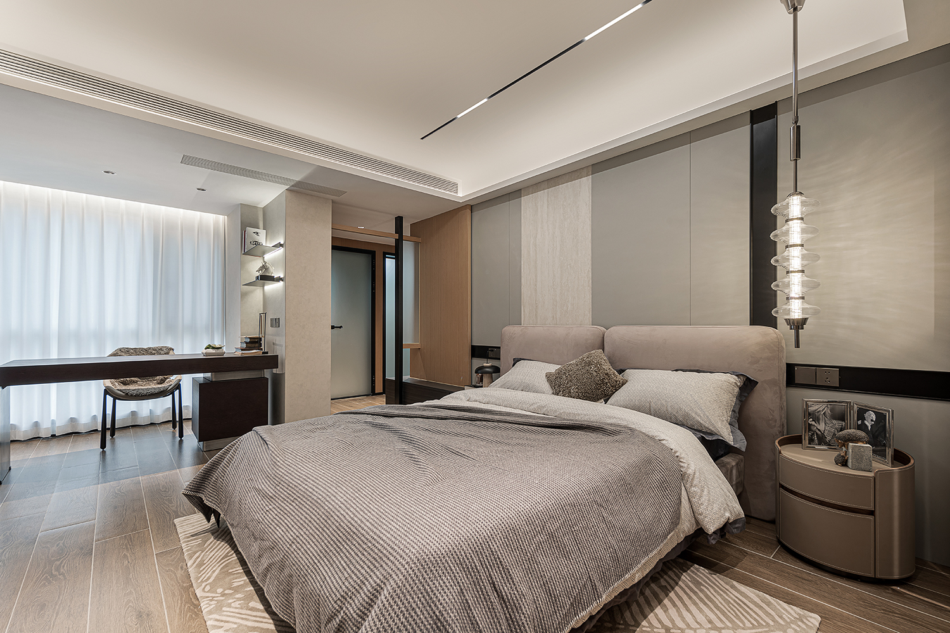
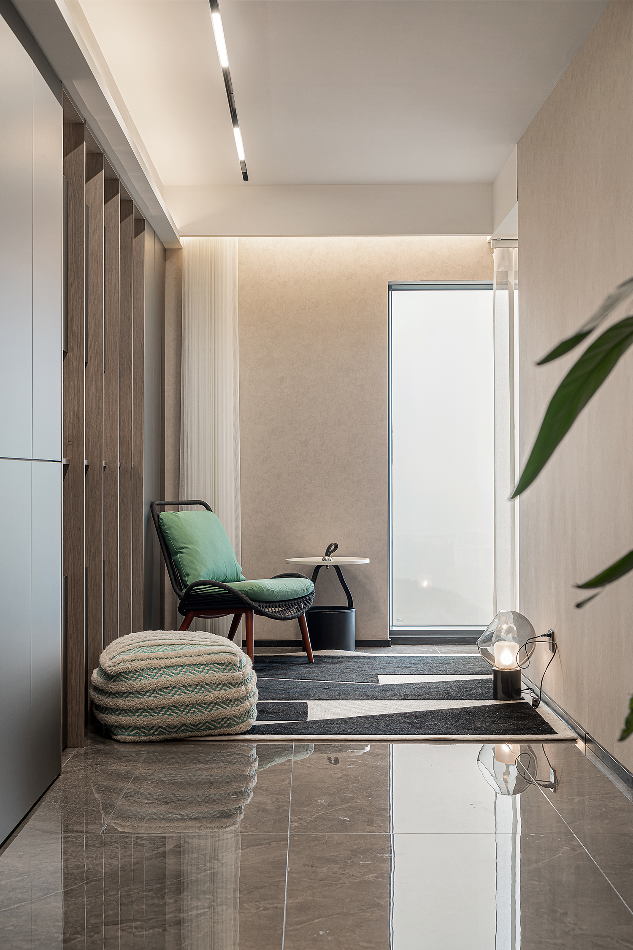
挑空设计最大化引入自然光线,营造开阔明亮的空间感。搭配简洁利落的家具和艺术装饰品,公区墙面采用锯齿木墙板,其独特的造型与纹理,为空间增添了一份自然质朴的气息,同时与整体简约现代的风格形成对比,凸显人文情怀。
The void design maximizes the introduction of natural light and creates a spacious and bright atmosphere. Paired with simple and neat furniture and artistic decorations, the walls of the public area are made of serrated wooden wall panels. Their unique shape and texture add a natural and rustic atmosphere to the space, while contrasting with the overall simple and modern style, highlighting humanistic feelings.
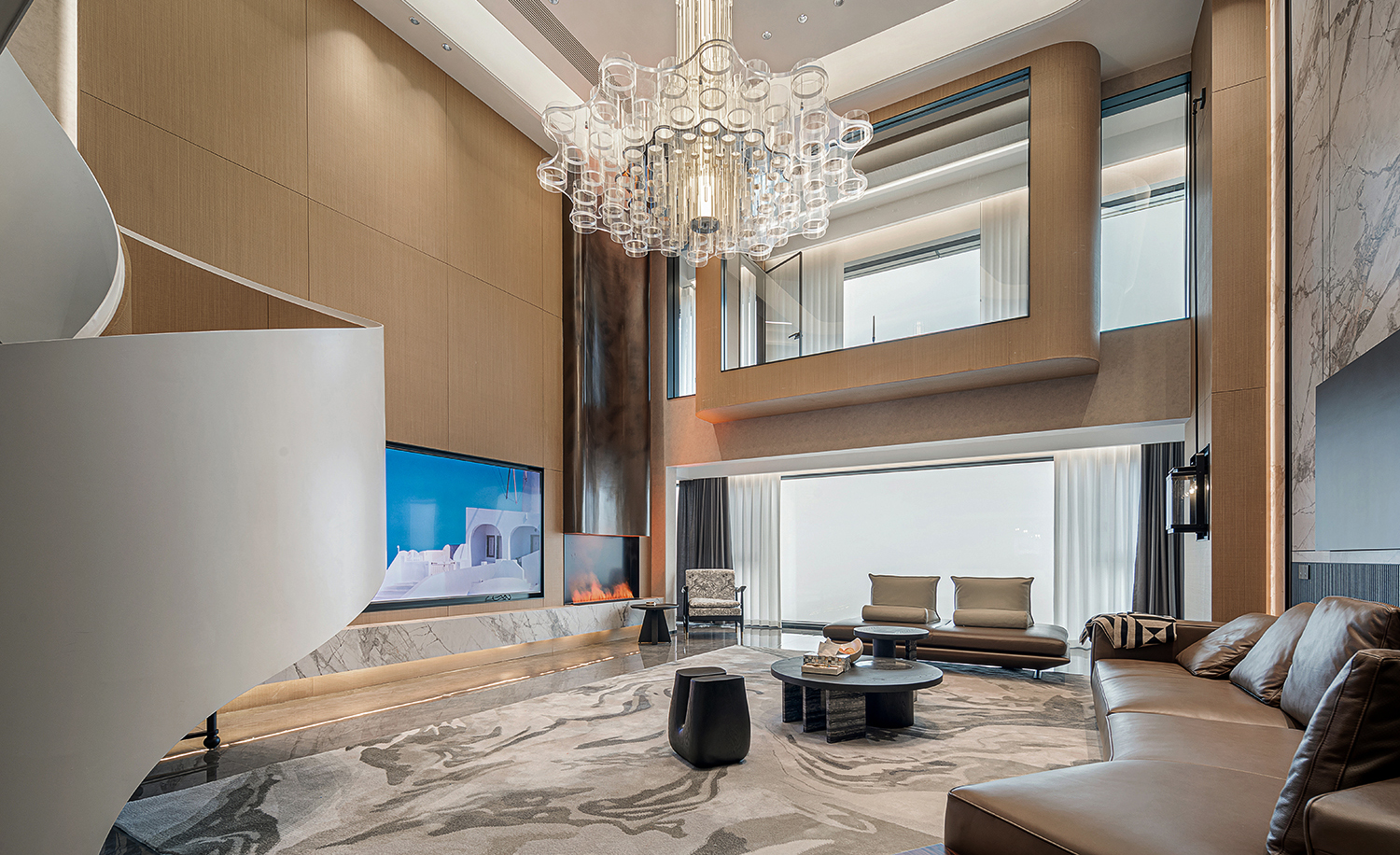
在原有建筑结构基础上,进行结构主义风格的扩建,通过几何形体的切割与组合,打造富有层次感与韵律感的建筑外观,与室内设计风格相呼应。
On the basis of the original building structure, an expansion in structuralist style is carried out, creating a layered and rhythmic exterior through the cutting and combination of geometric forms, which echoes the interior design style.
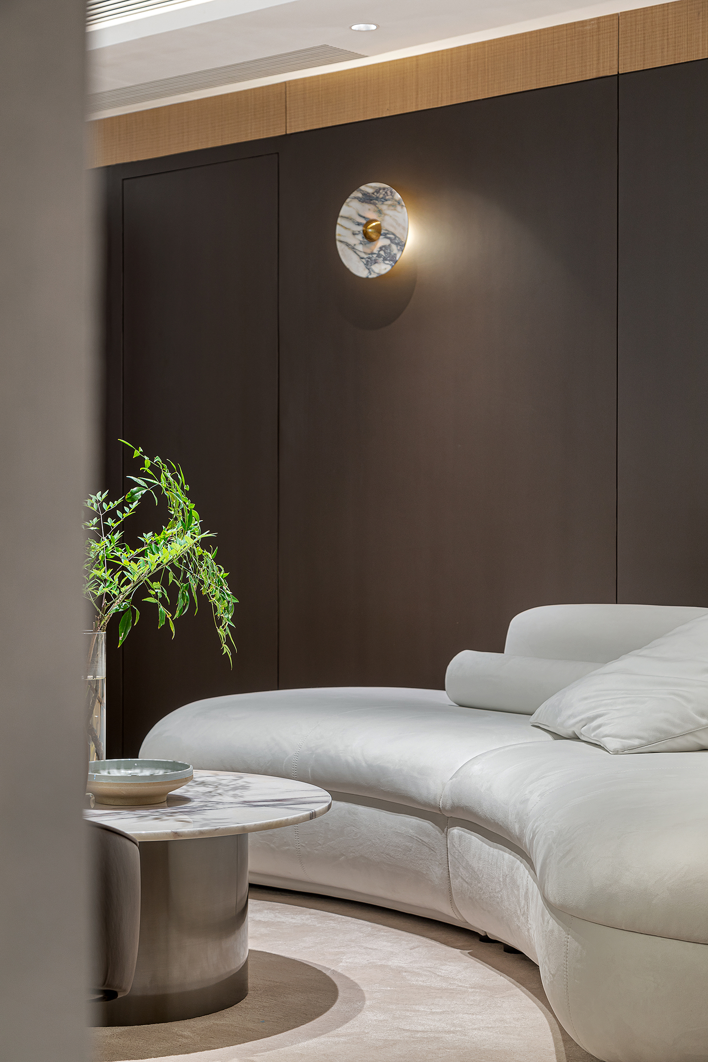
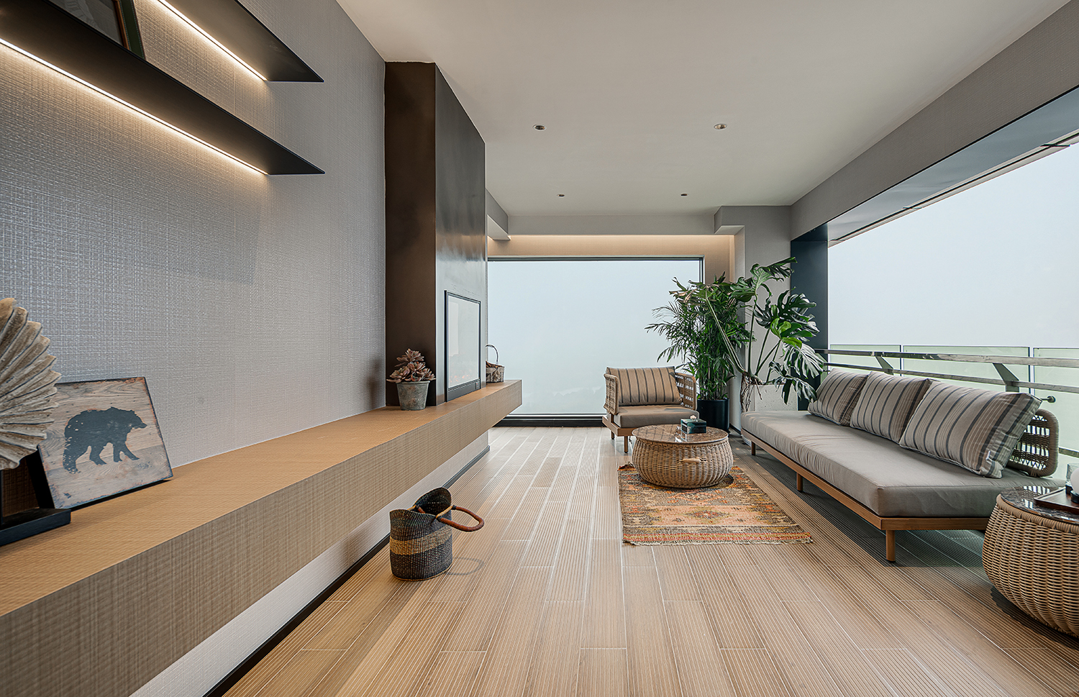
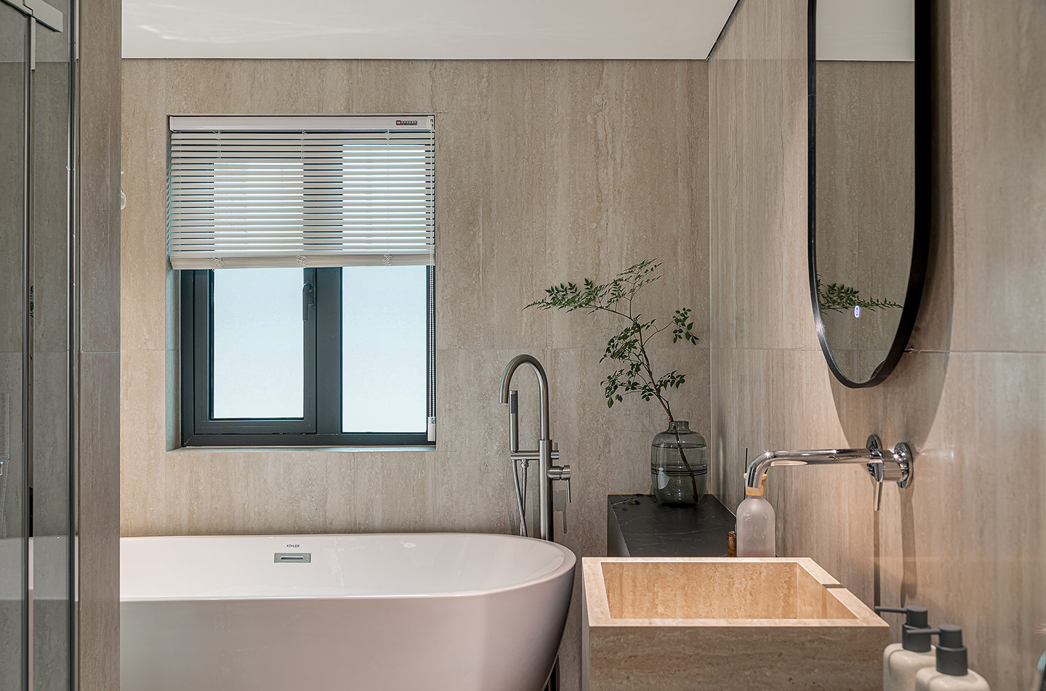
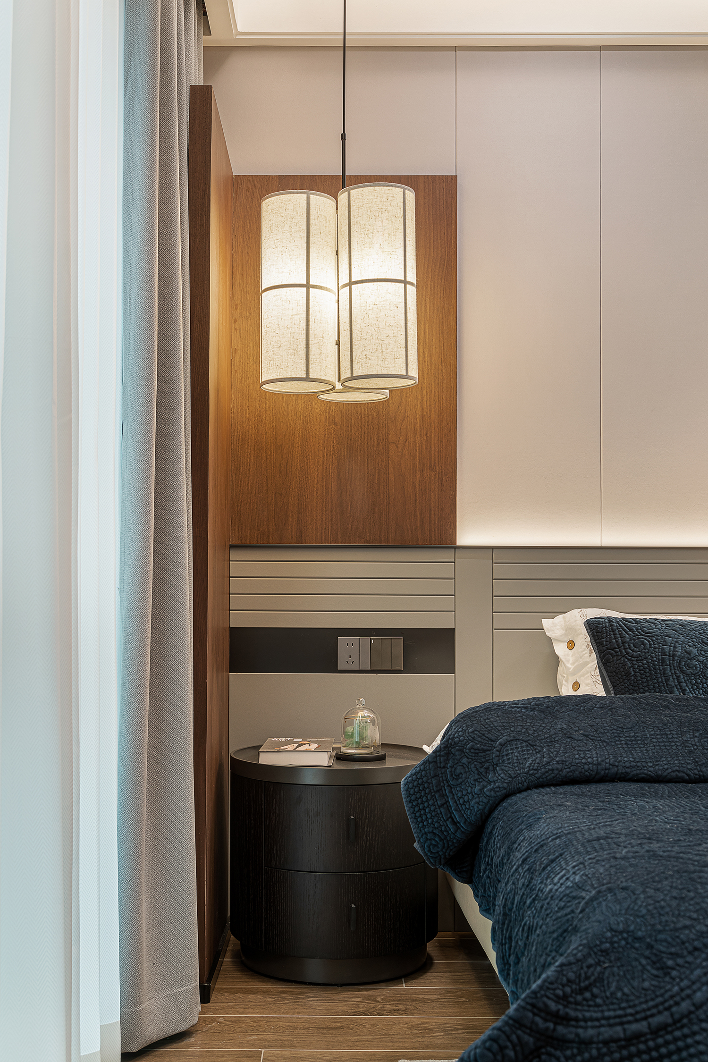

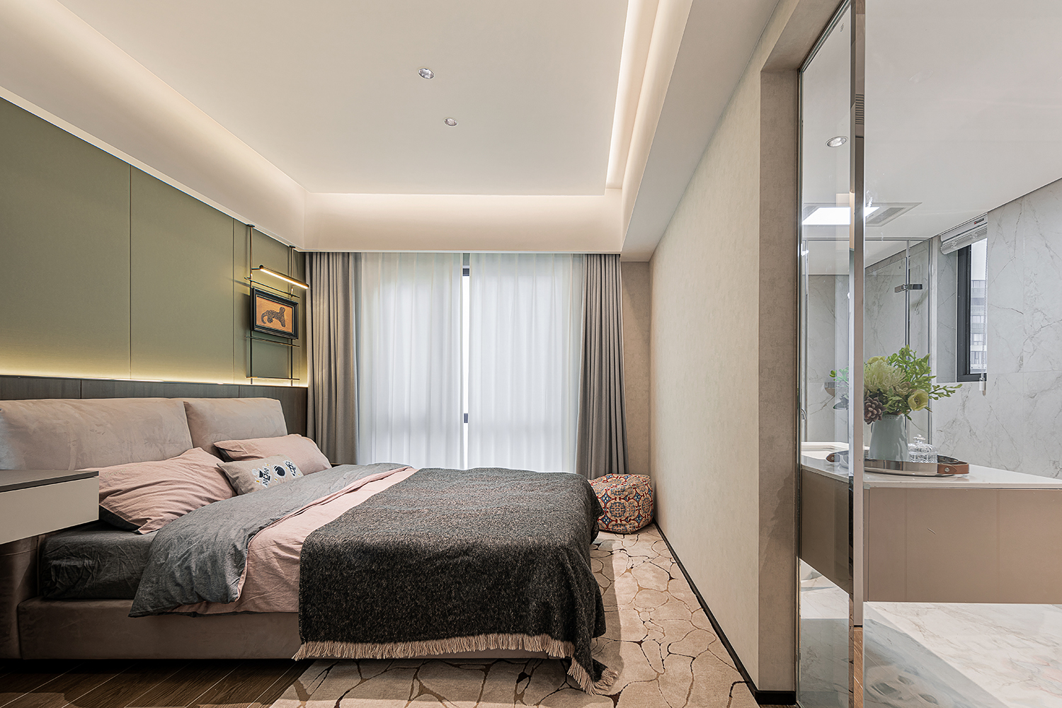

 二维码
二维码