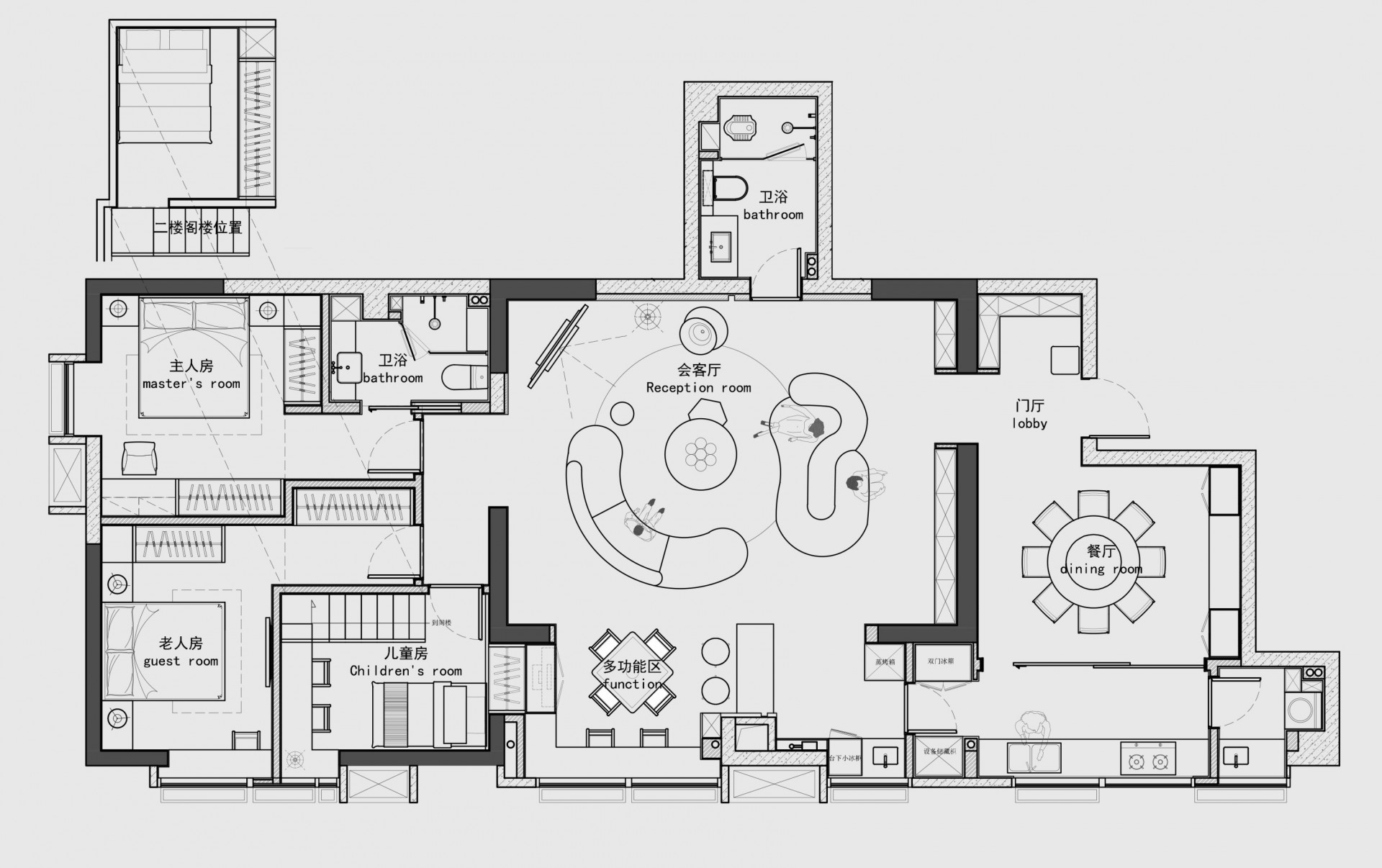
这套146平方米的住宅,针对一家四口和两位老人的居住需求,采用了极简风格设计。
客厅以中置化布置为主,去除了传统的影视墙,营造简洁通透的空间感。
This 146 square meter residence is designed in a minimalist style to meet the living needs of a family of four and two elderly people.
The living room is mainly arranged in a central style, removing the traditional film and television wall and creating a simple and transparent sense of space.
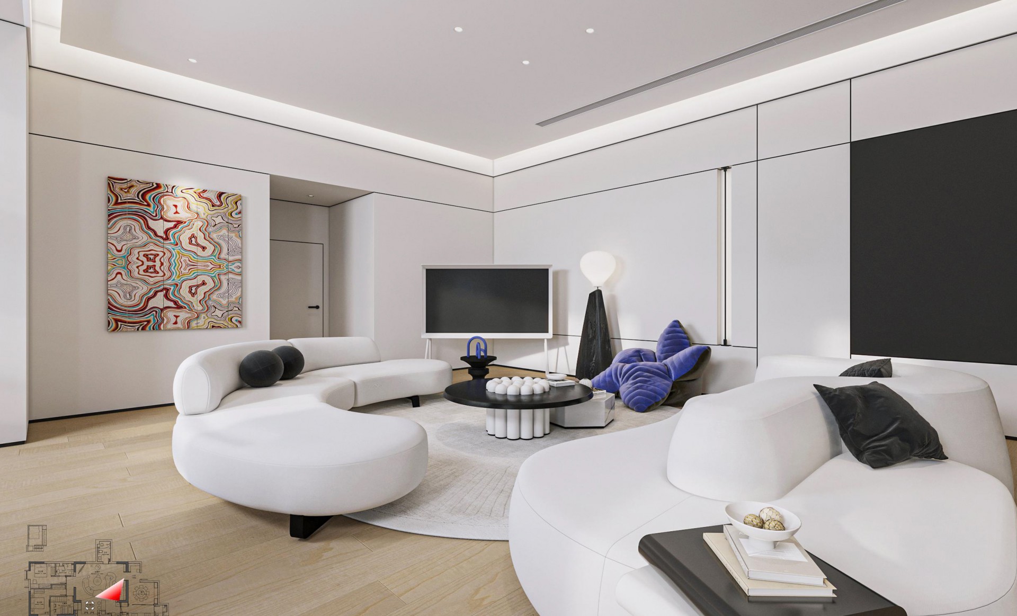
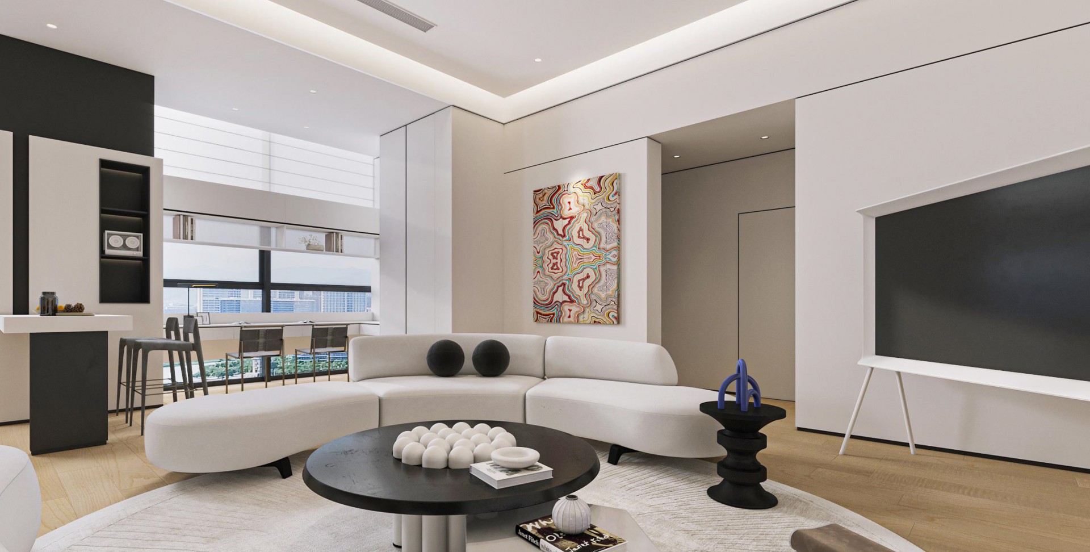
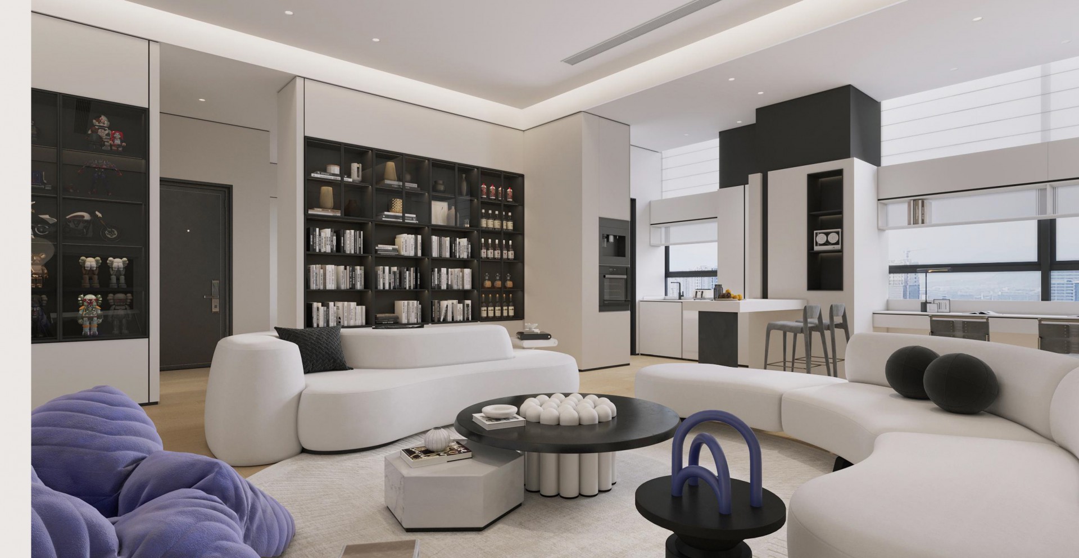
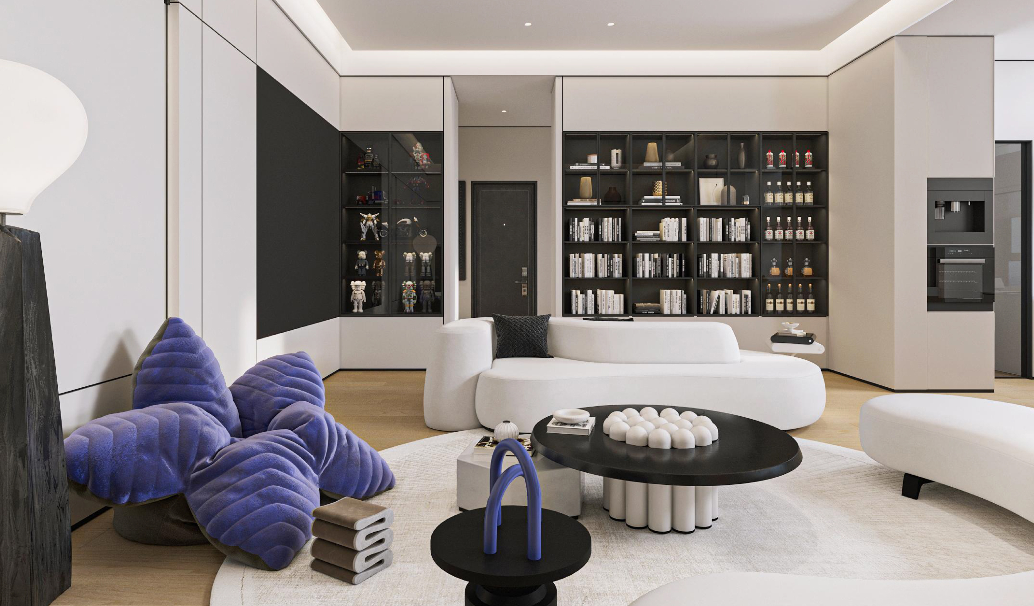
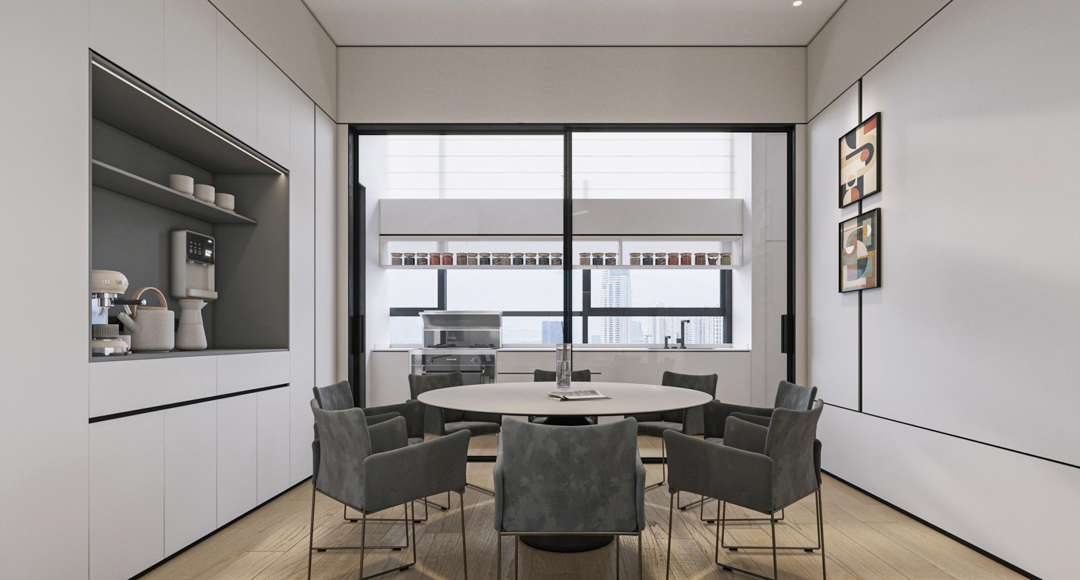
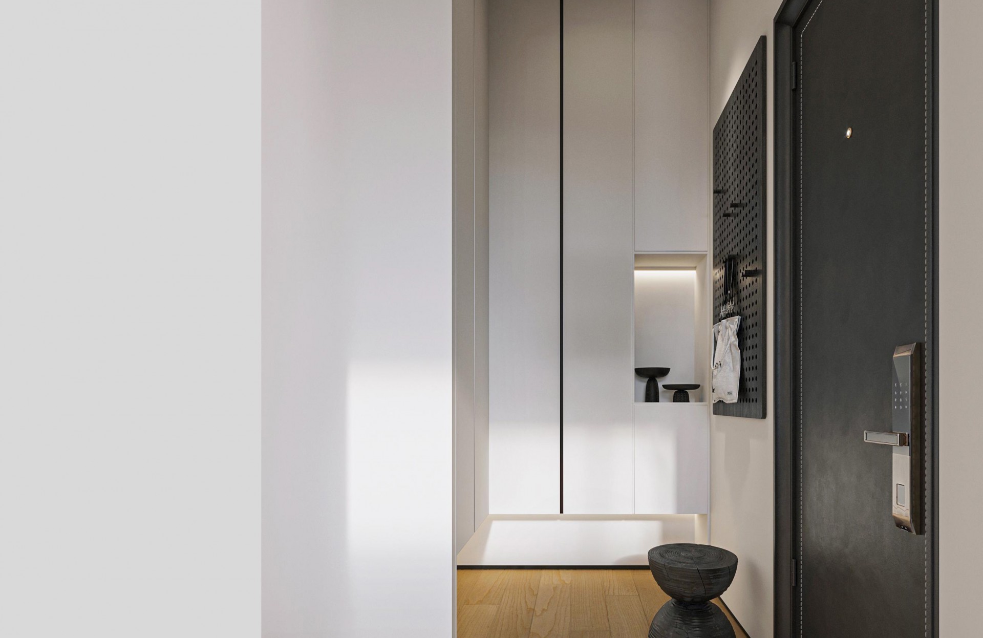
儿童房利用层高特别设计了夹层,使上下层可以分别休息,既增加了空间的使用效率,也满足了孩子们的娱乐和睡眠需求。
The children's room is specially designed with a mezzanine that allows the upper and lower floors to rest separately, increasing the efficiency of space utilization and meeting the entertainment and sleep needs of children.
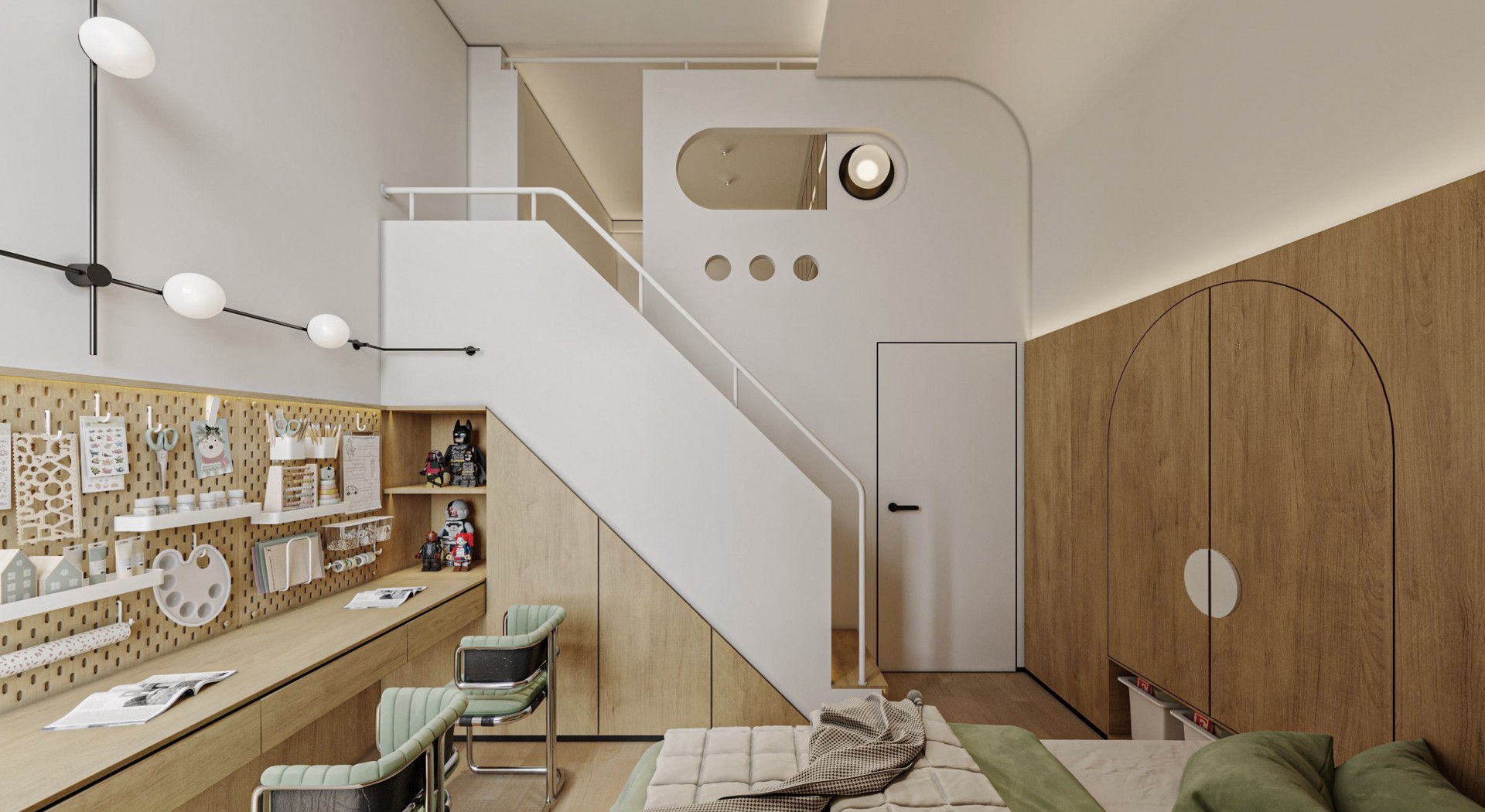
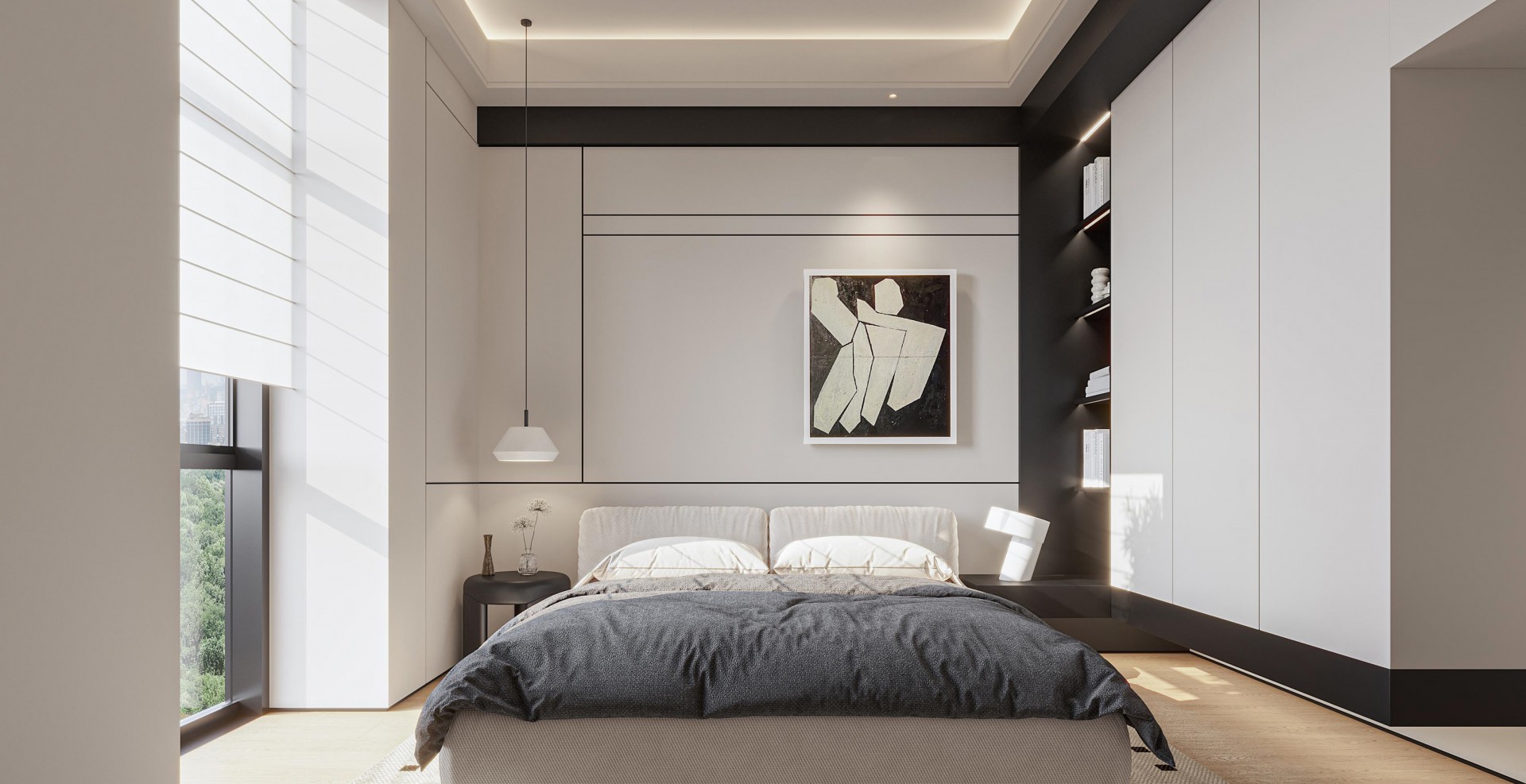
整体空间在色彩、材质的选择上注重简约与功能性的结合,力求在舒适的环境中实现家庭成员的多样化需求。
The overall space emphasizes the combination of simplicity and functionality in color and material selection, striving to meet the diverse needs of family members in a comfortable environment.
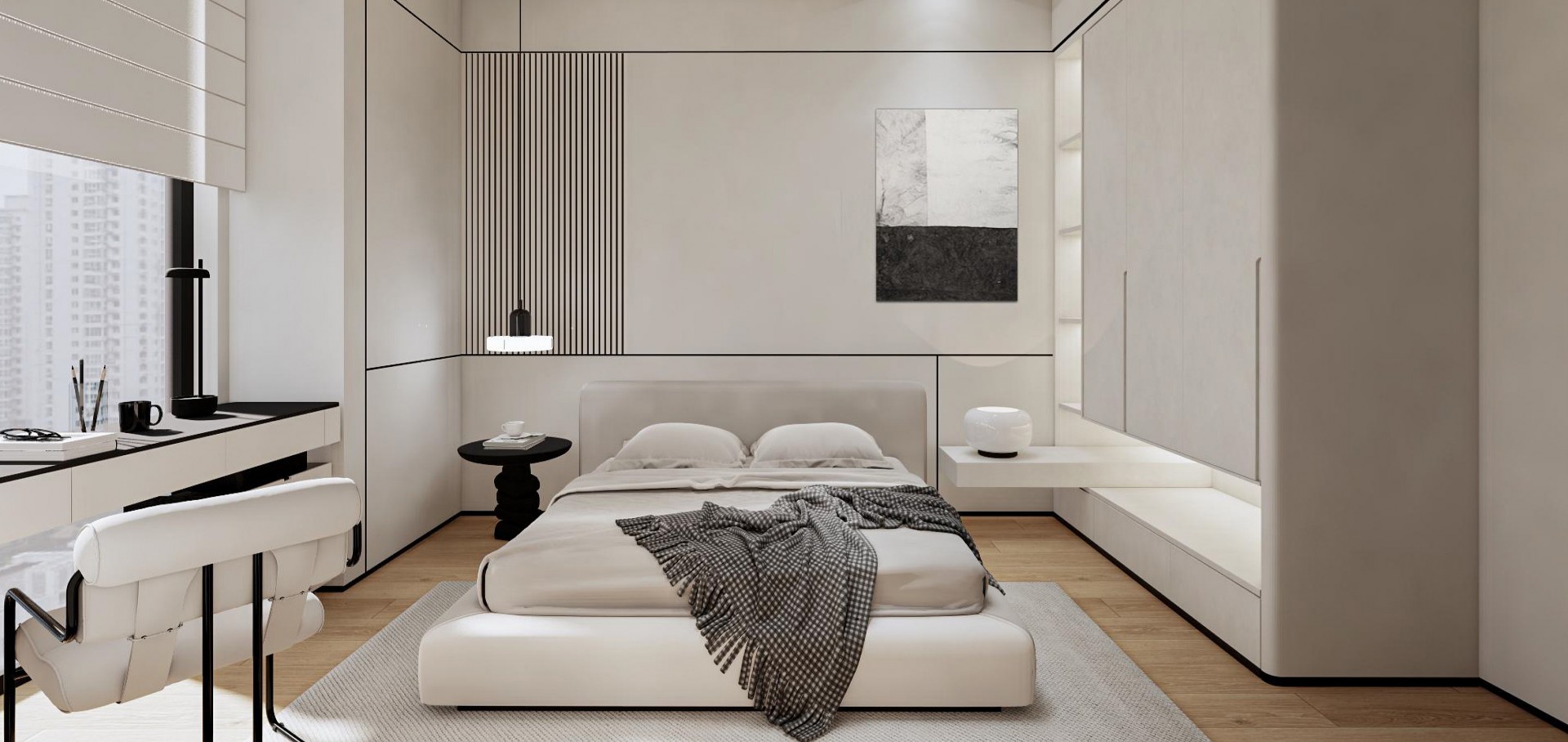

 二维码
二维码