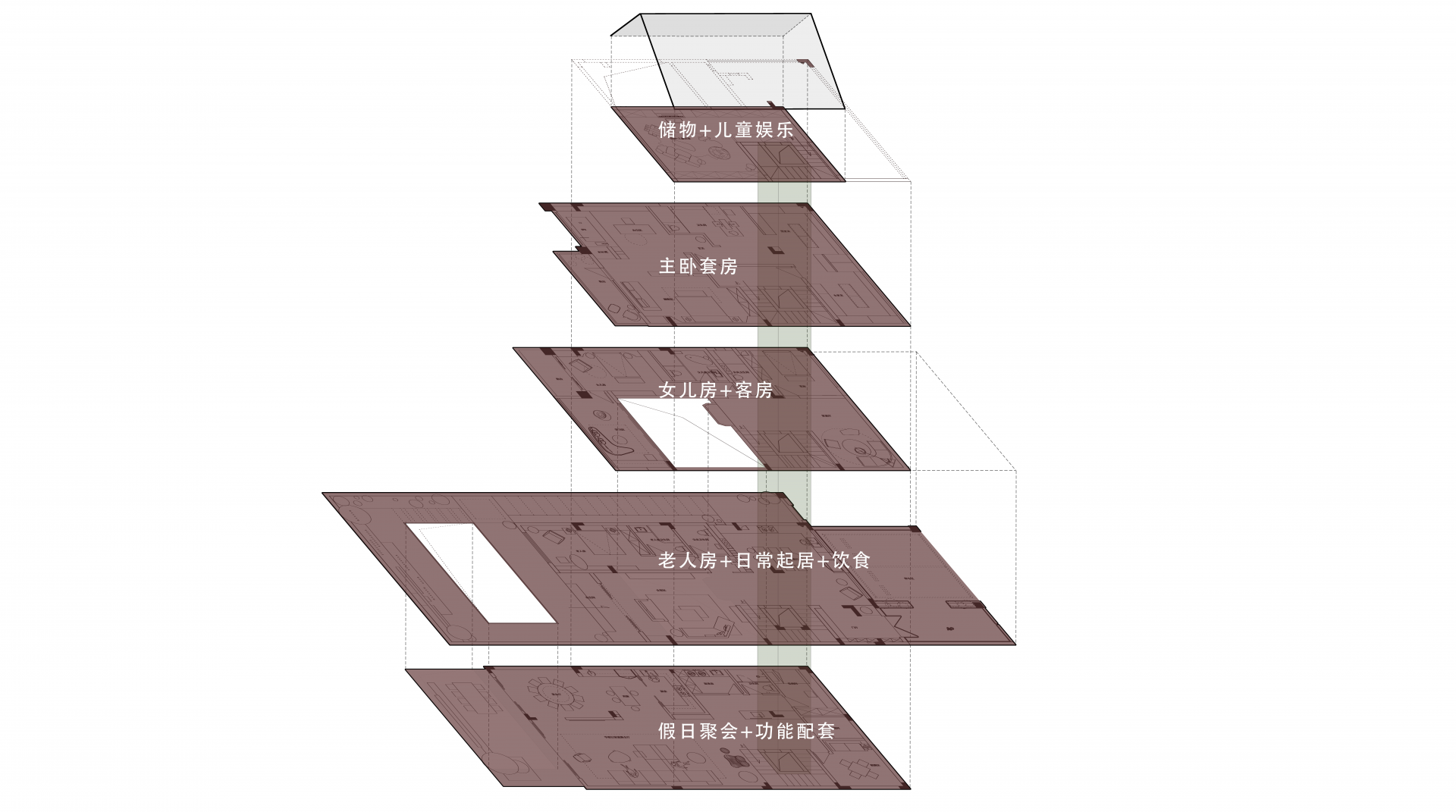
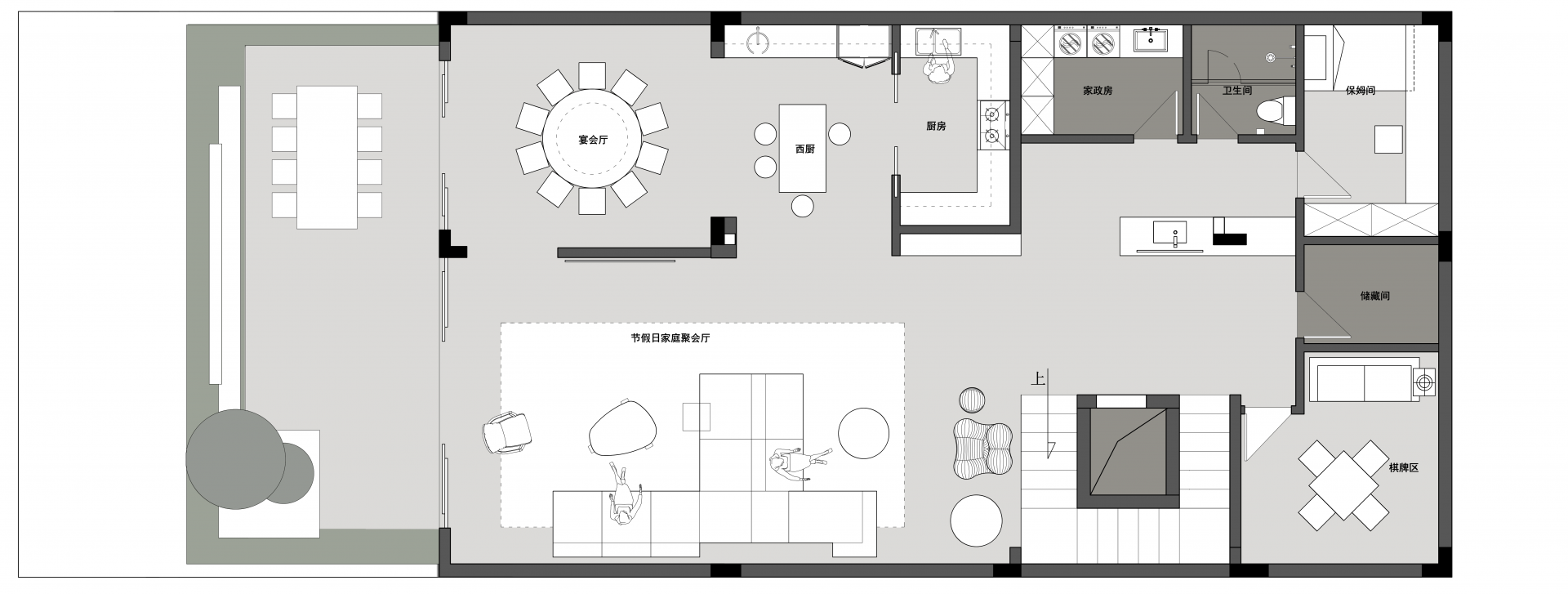
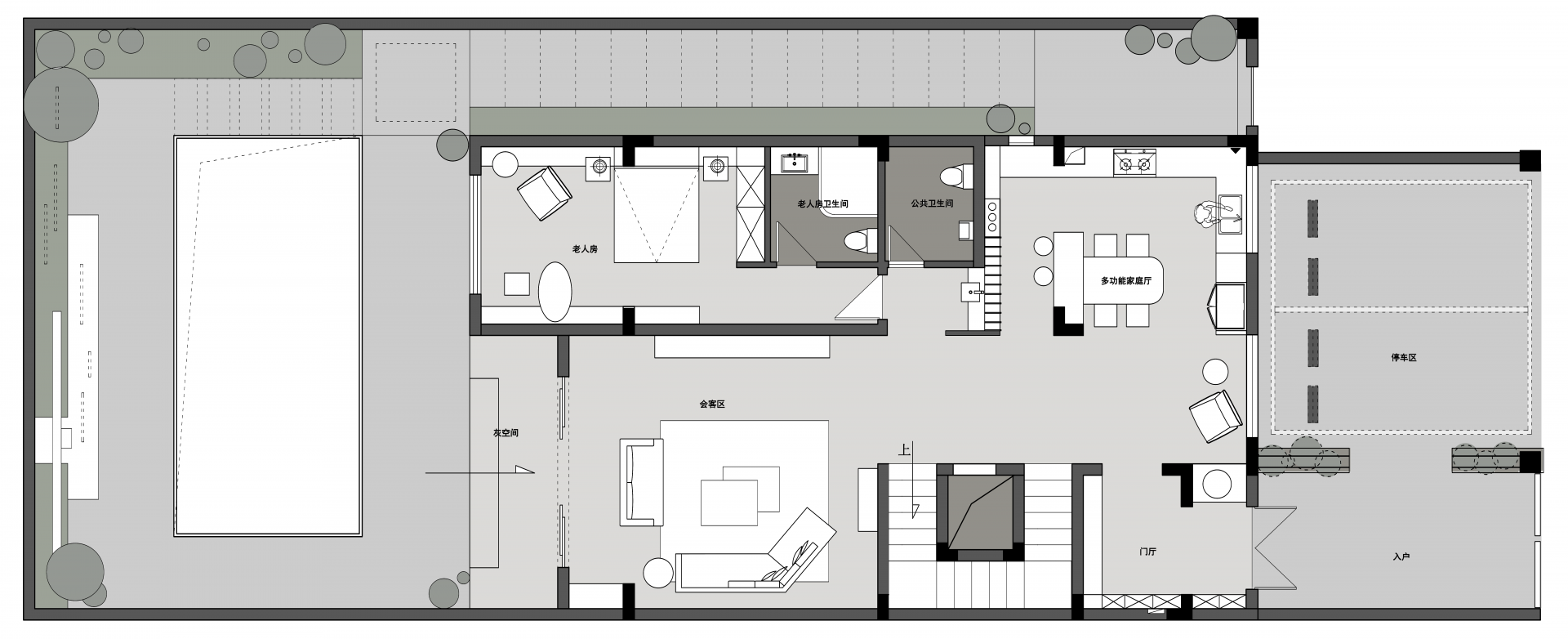
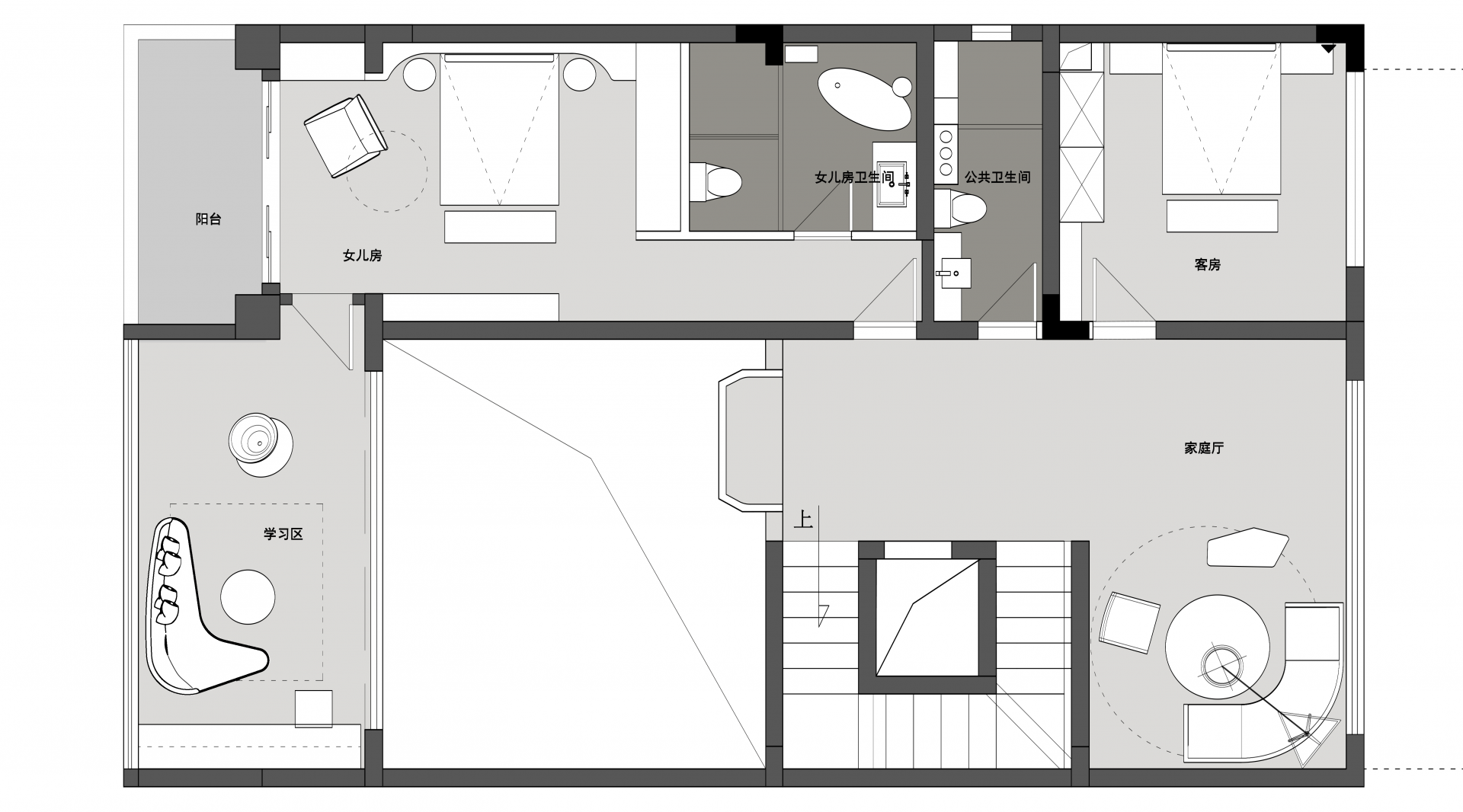

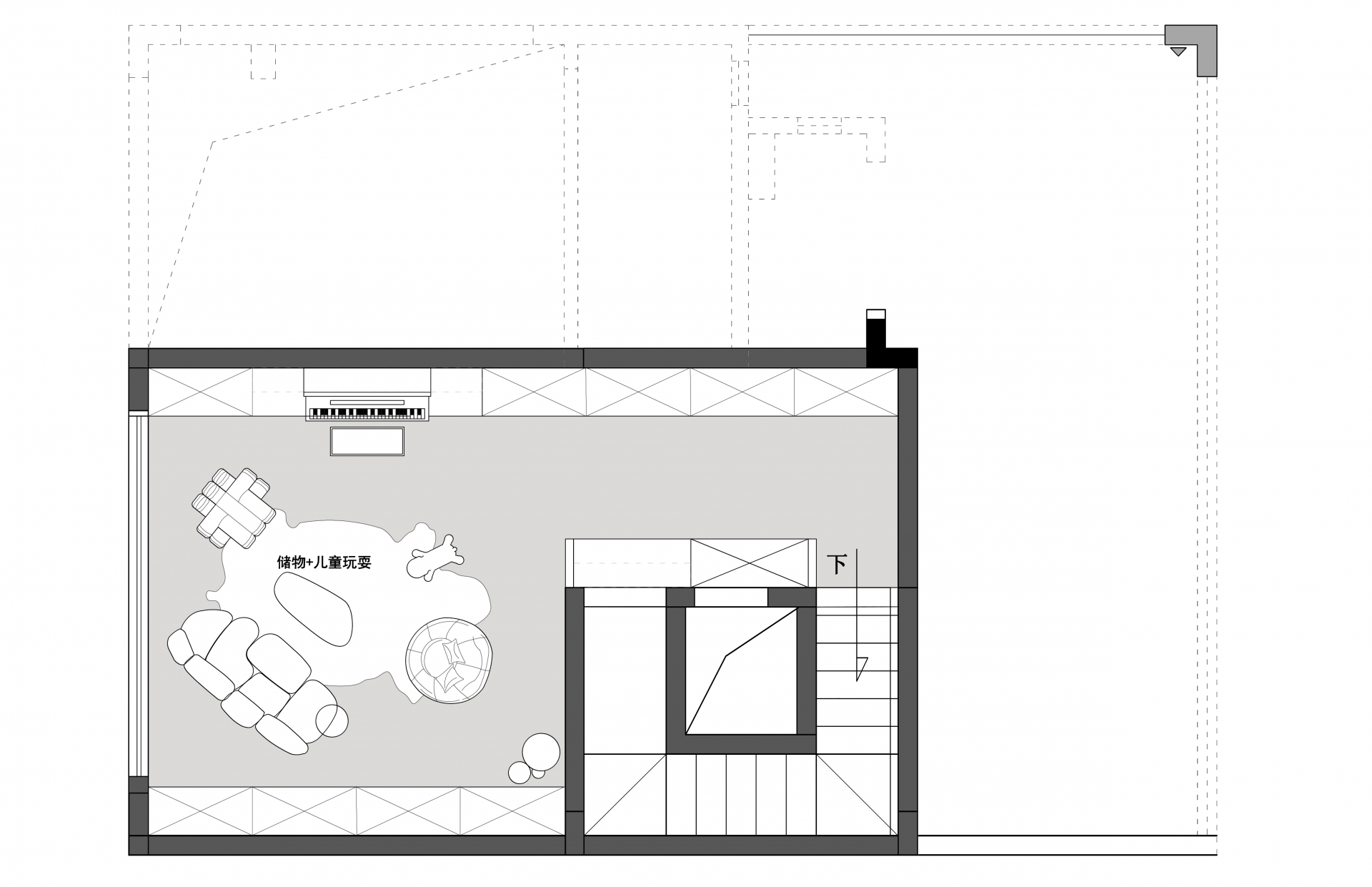
这座别墅私宅以现代风格为基础,融合原木与自然材质,传达出一种朴实而温暖的生活氛围。
This villa is a private residence based on modern style, blending natural wood and materials to convey a simple and warm living atmosphere.
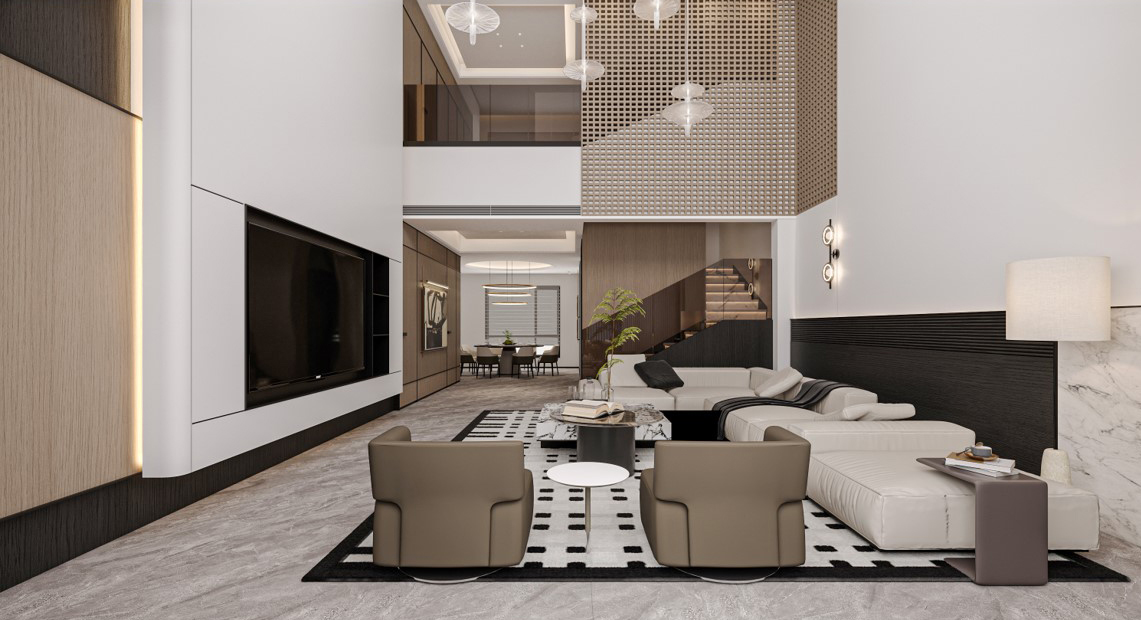
整体色调温暖,安静与舒适的居住氛围,使每个空间都充满着家的与安宁。精选的艺术品在空间中成为灵魂的扩展,艺术与设计的每一个细节都融合充满生机,让家居的品质与艺术提升了。
The overall color tone is warm, and the living atmosphere is quiet and comfortable, making every space full of home and tranquility. Selected artworks become an extension of the soul in the space, and every detail of art and design is infused with vitality, enhancing the quality and art of the home.
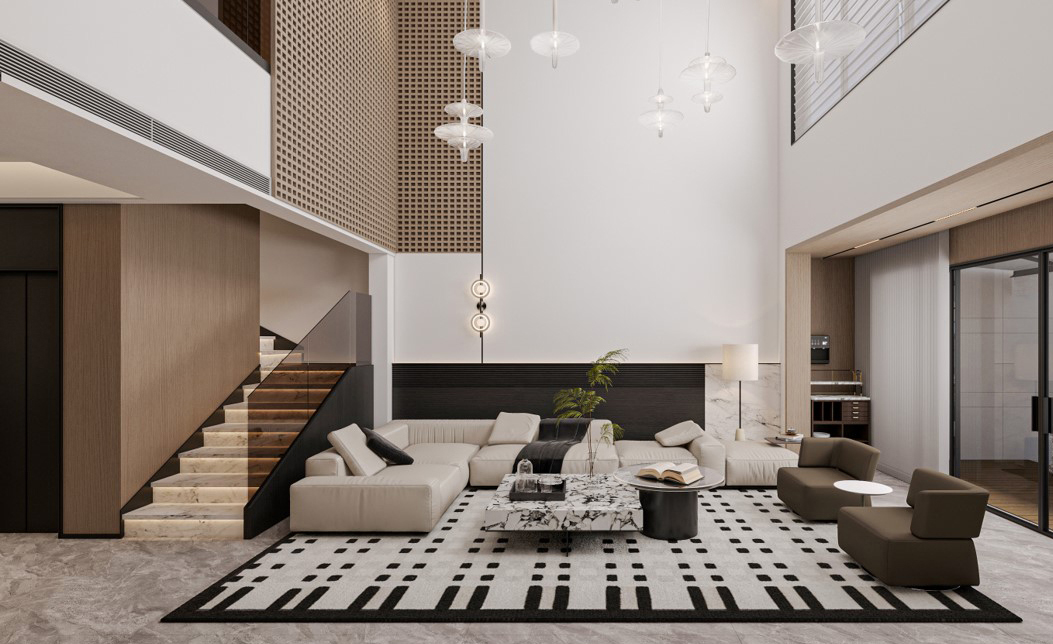
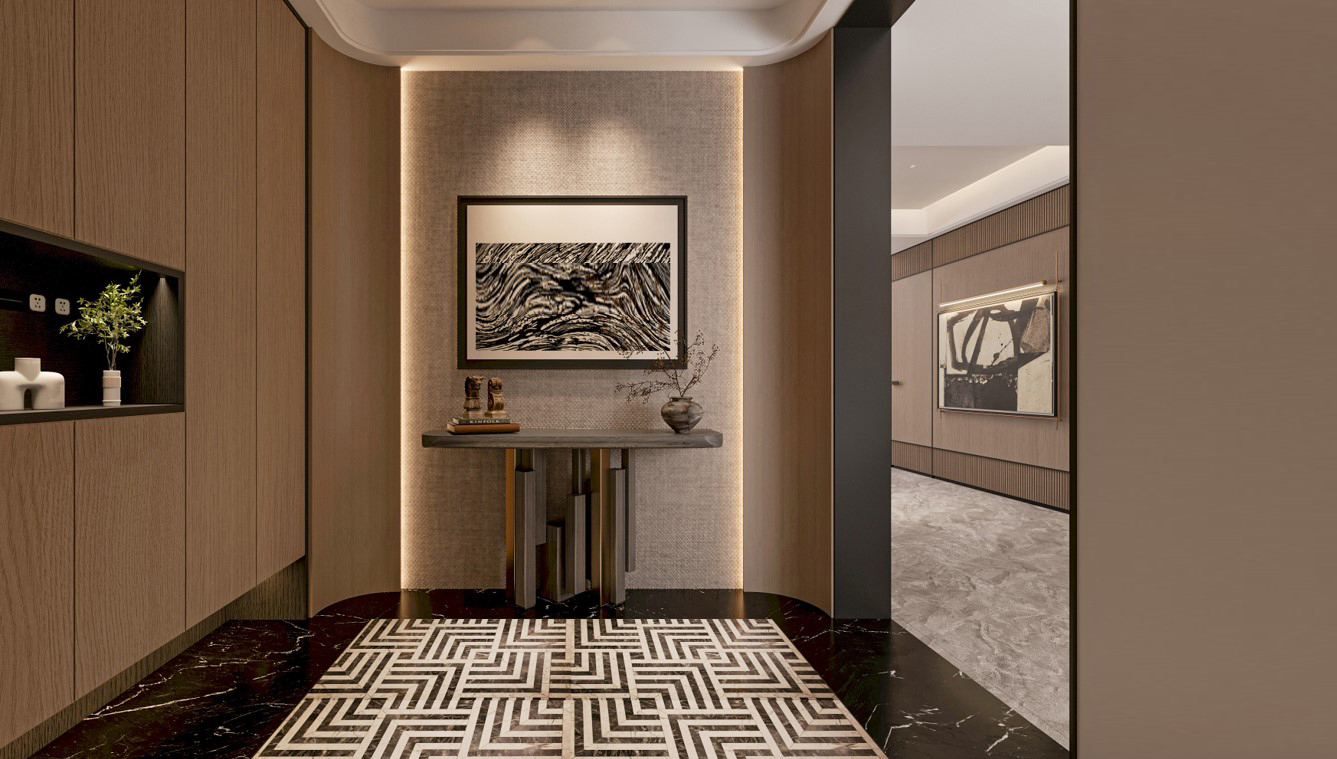
地下室引入自然光线,打破了地下空间的封闭感。大面积窗面和开放式布局将阳光自然引入,使得本应幽暗的地下室焕发生机。
该空间不仅是休闲放松的理想场所,还兼具娱乐功能,成为家人互动、聚会的温馨聚集地。
The introduction of natural light into the basement breaks the sense of enclosure in the underground space. The large window area and open layout naturally introduce sunlight, bringing vitality to the basement that should have been dark.
This space is not only an ideal place for leisure and relaxation, but also has entertainment functions, becoming a warm gathering place for family interaction and gatherings.
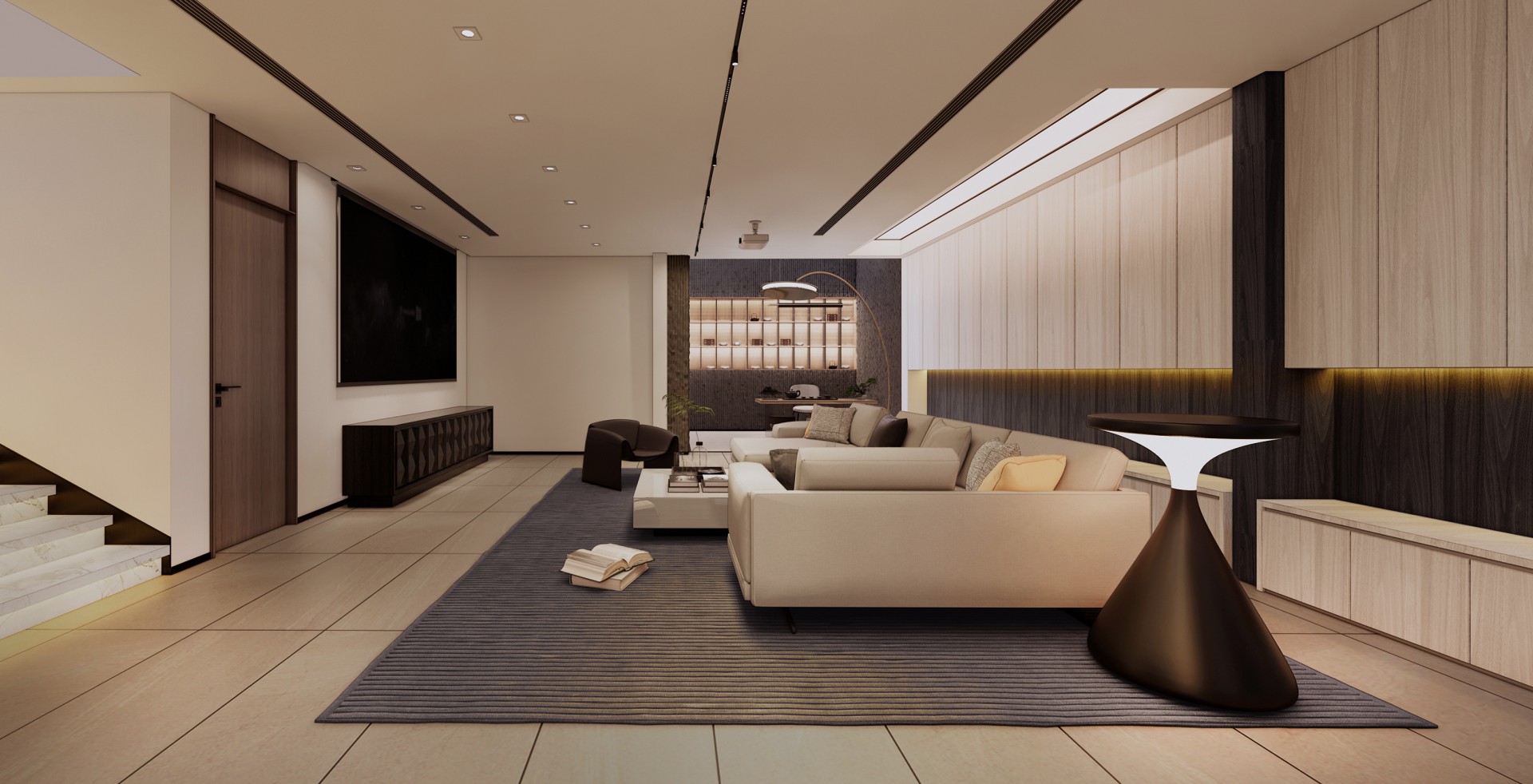
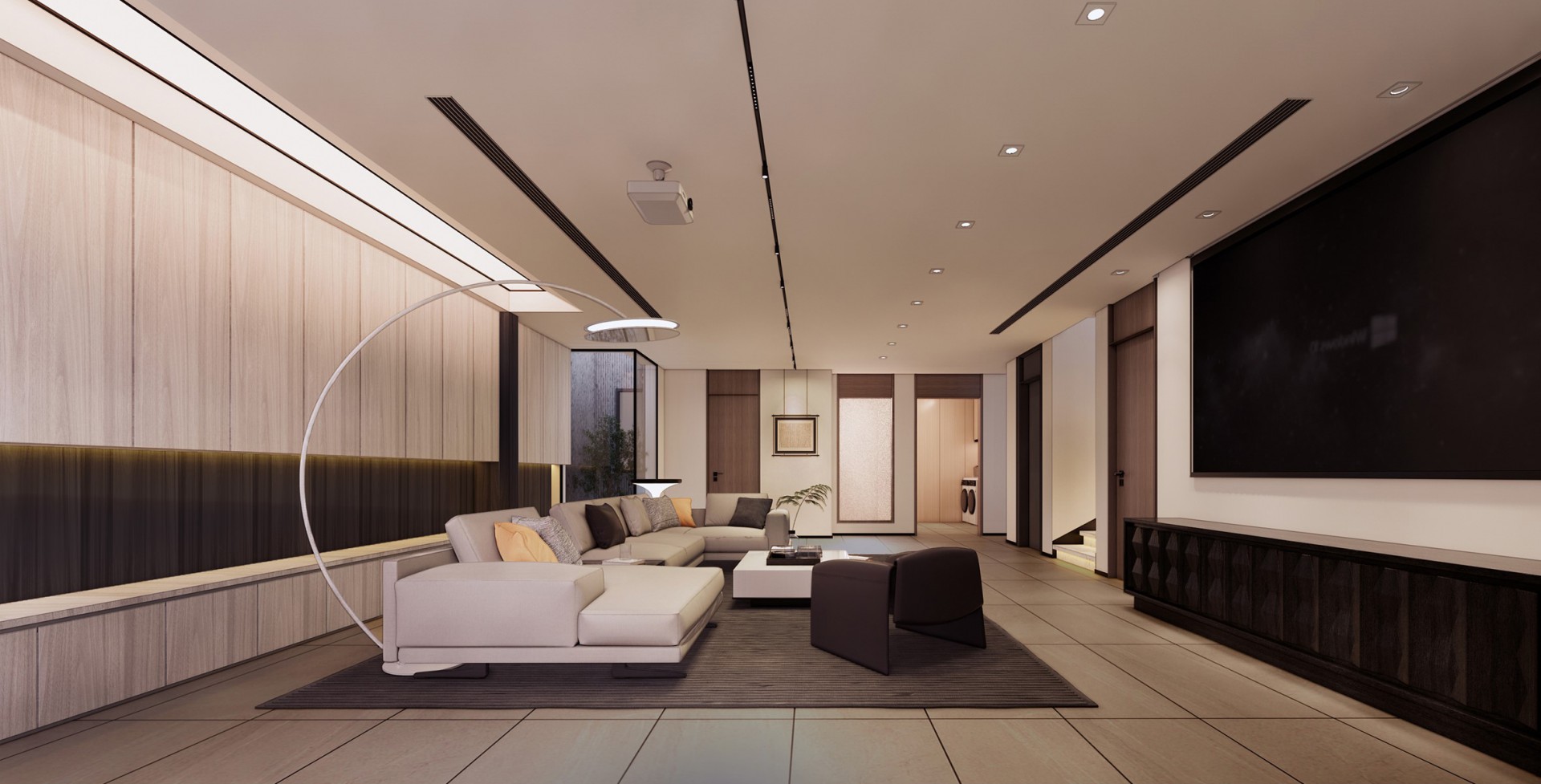
室外区域也特别考虑到了家庭聚会的需求。庭院中设置了专门为聚餐设计的区域,增设了家宴级餐桌,使室外空间成为另一个与家人和朋友欢聚的理想场所。
无论是下午后的阳光下,还是晚上的星空下,家人和朋友围坐在一起共享静谧
The outdoor area also takes into account the needs of family gatherings. A specially designed area for dining has been set up in the courtyard, and a family banquet level dining table has been added, making the outdoor space another ideal place to gather with family and friends.
Whether in the afternoon sunshine or under the starry sky at night, family and friends gather together to share the tranquility
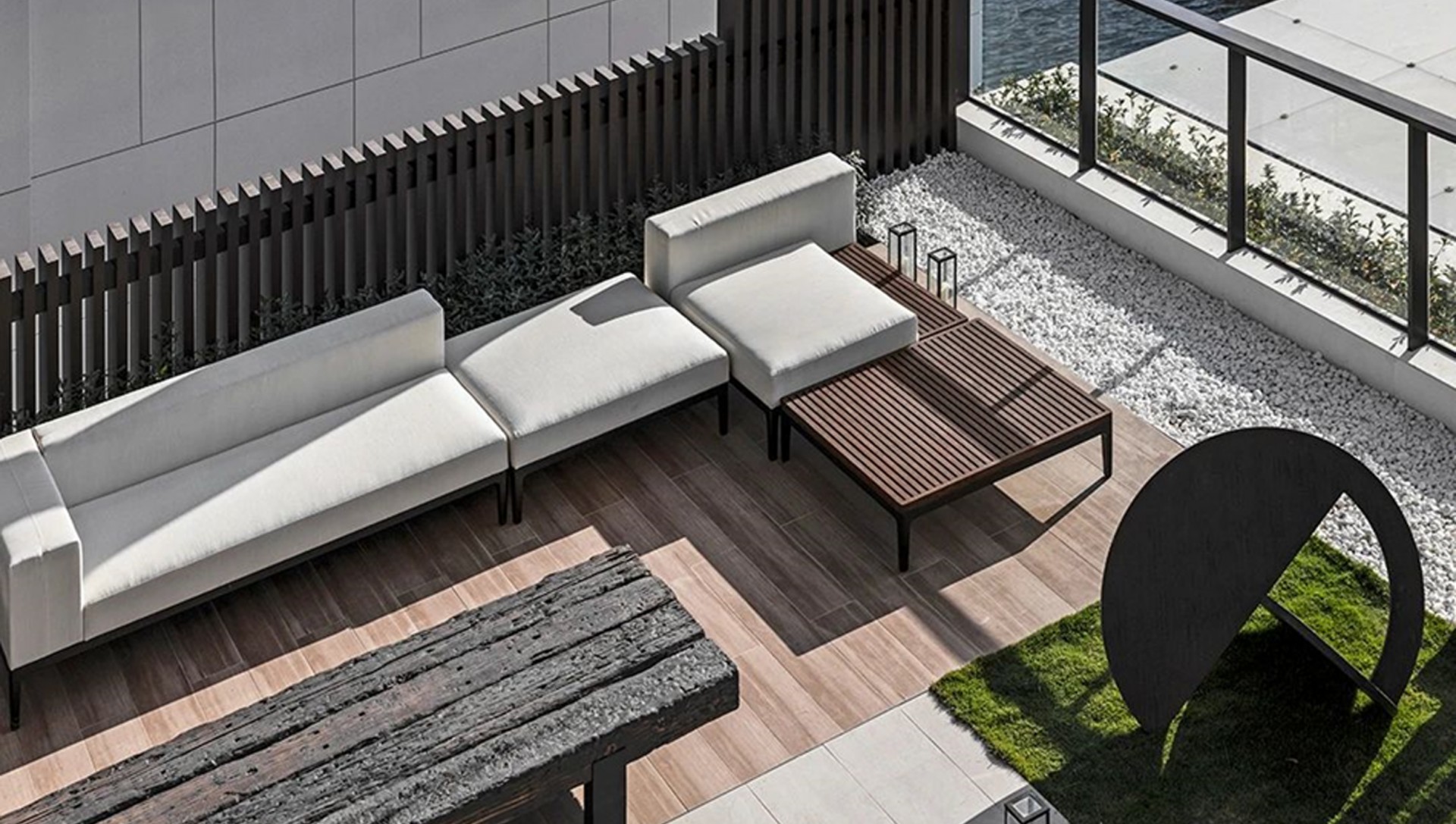
同时,主卧空间的设计也十分考究。确保每个家庭成员都享有独立的隐私与宁静。
At the same time, the design of the master bedroom space is also very meticulous. Ensure that each family member enjoys independent privacy and tranquility.
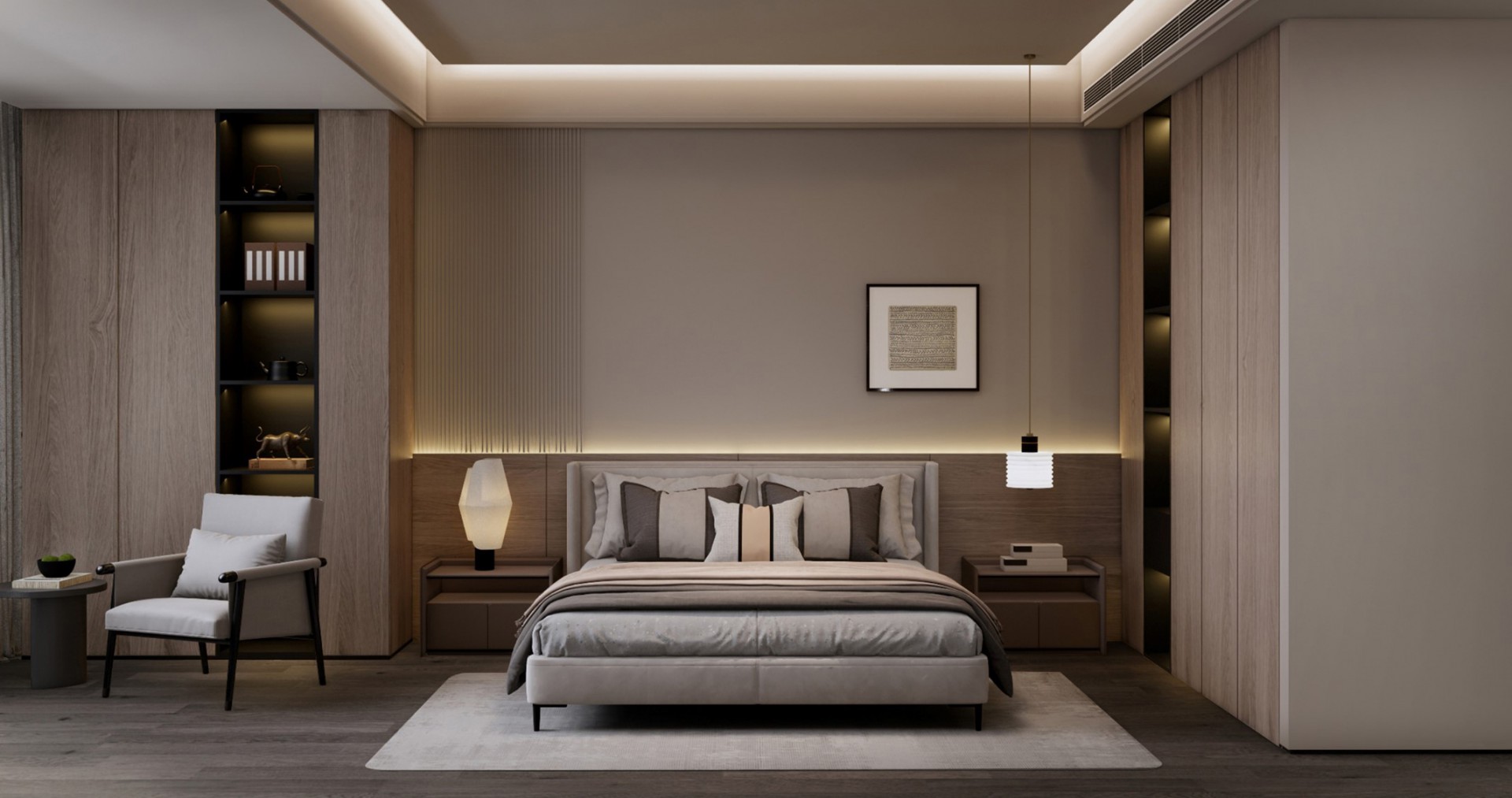
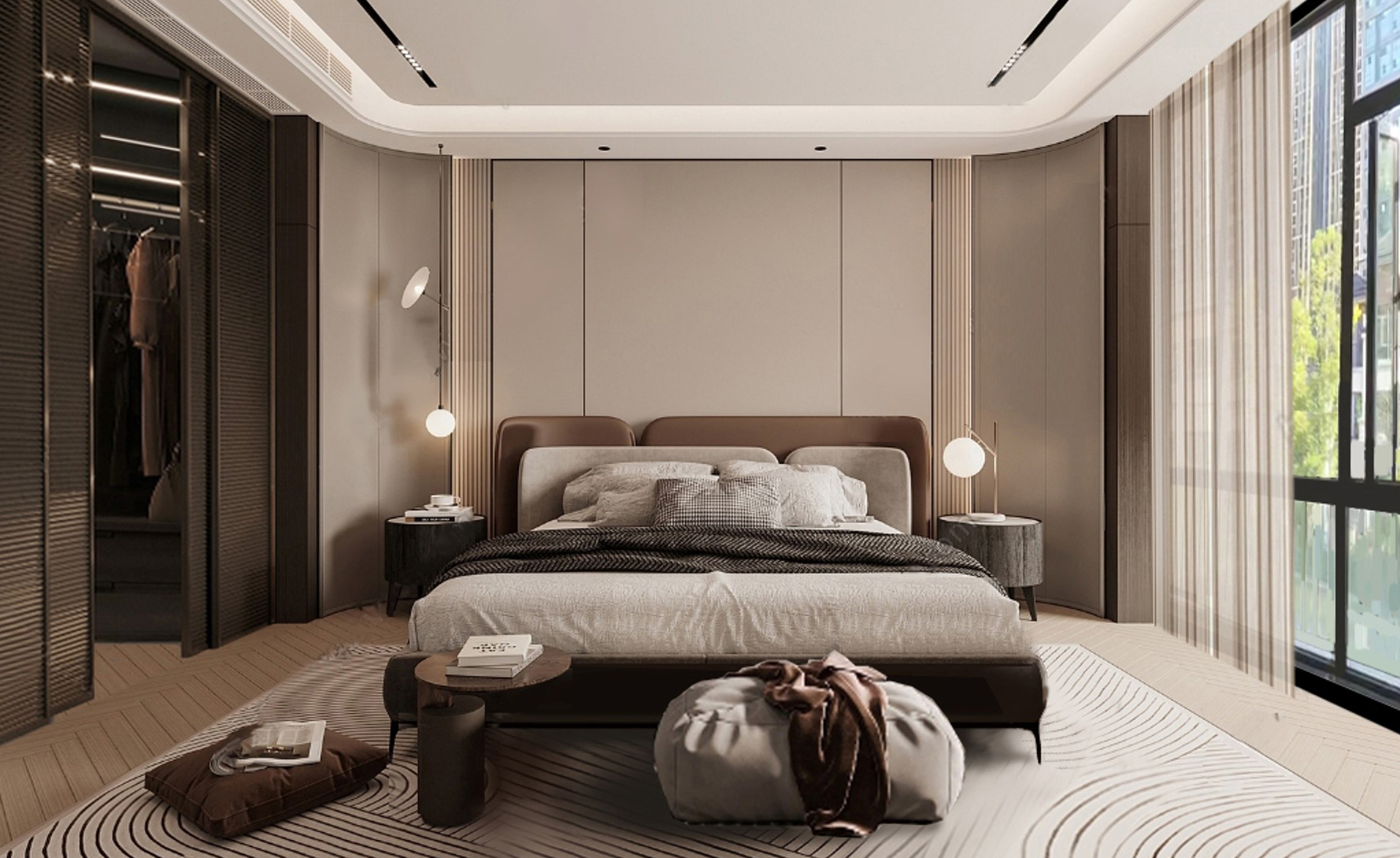
精致的空间布局与精细的材质运用,整体设计在公共与私人空间之间找到了完美的平衡,使之成为居住者放松心灵的避风港。
The exquisite spatial layout and precise use of materials have found a perfect balance between public and private spaces in the overall design, making it a haven for residents to relax their minds.

 二维码
二维码