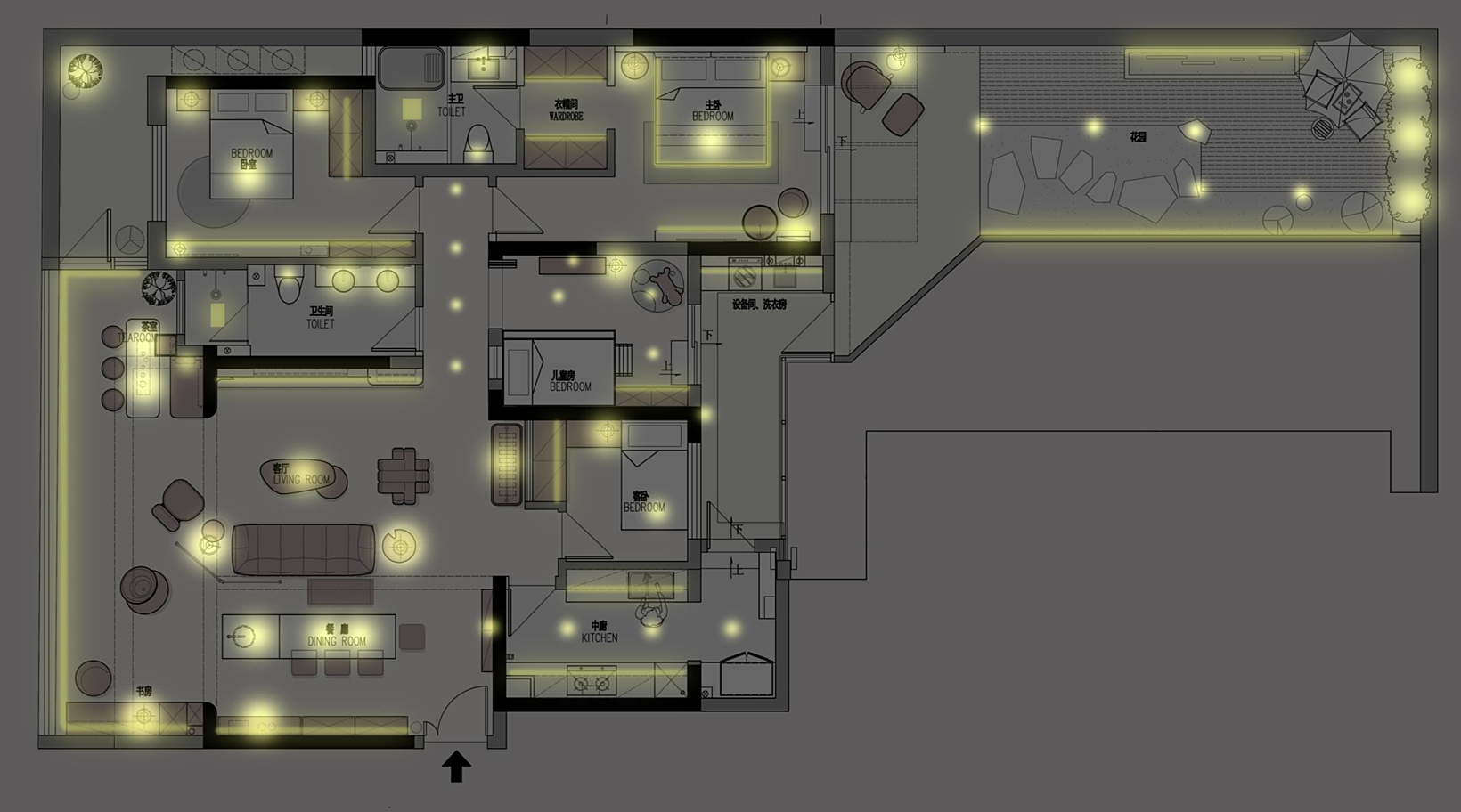
本方案旨在打造一个充满浪漫主义气息的轻中古风住宅空间,通过空间置换和功能整合,营造出开阔通透、舒适慵懒的居住氛围,让居住者在繁忙的都市生活中,也能享受阳光、绿意和友情的陪伴。
This plan aims to create a romantic and light ancient style residential space, through space replacement and functional integration, to create an open, transparent, comfortable and lazy living atmosphere, allowing residents to enjoy sunshine, greenery and friendly companionship in busy urban life.
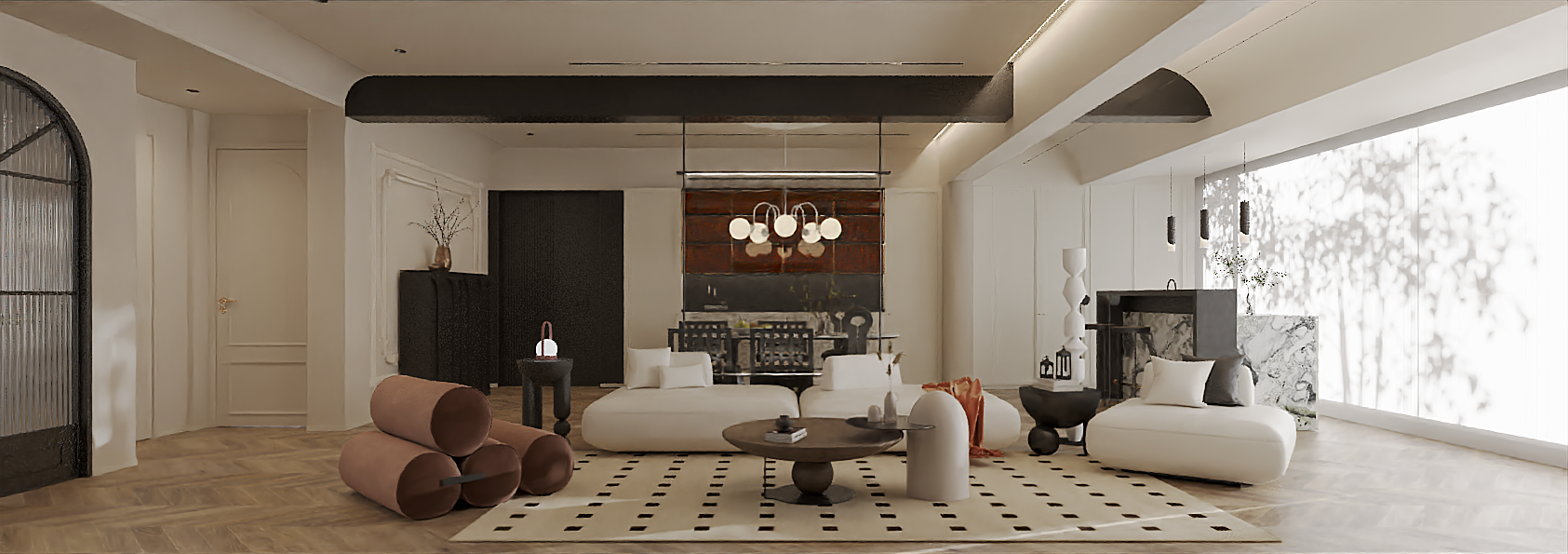
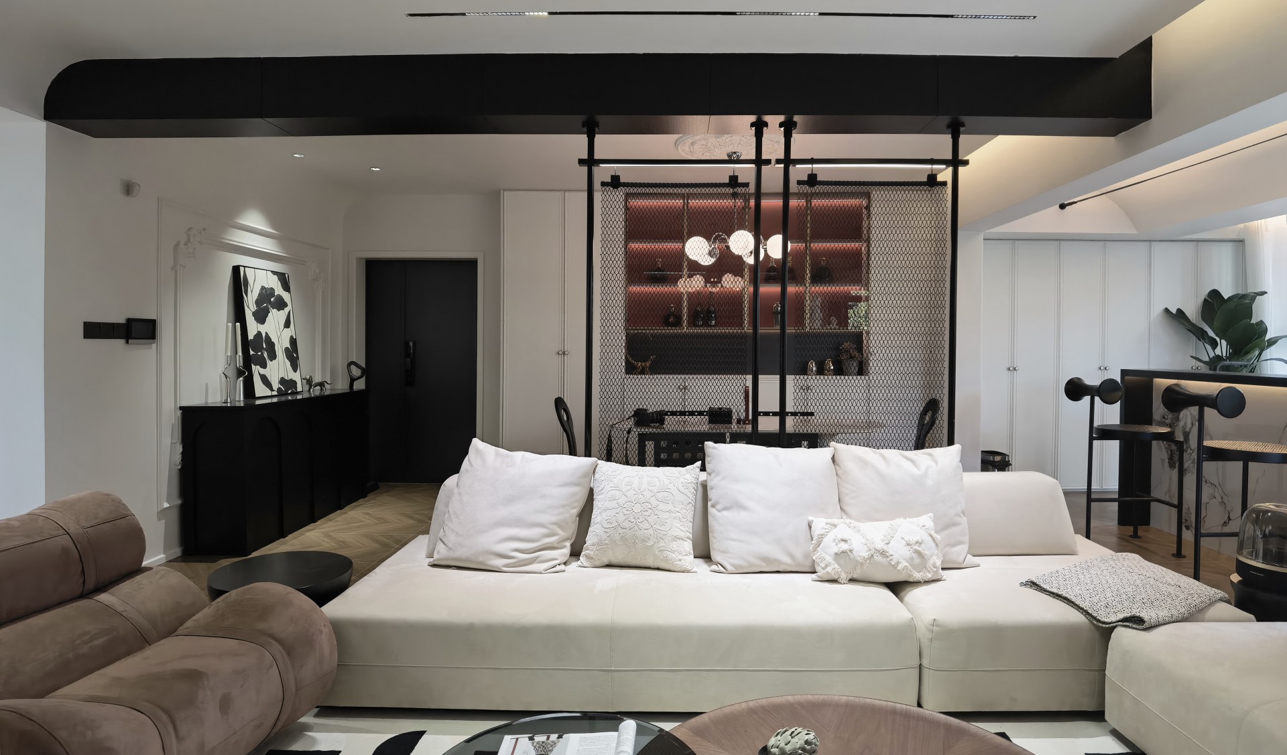
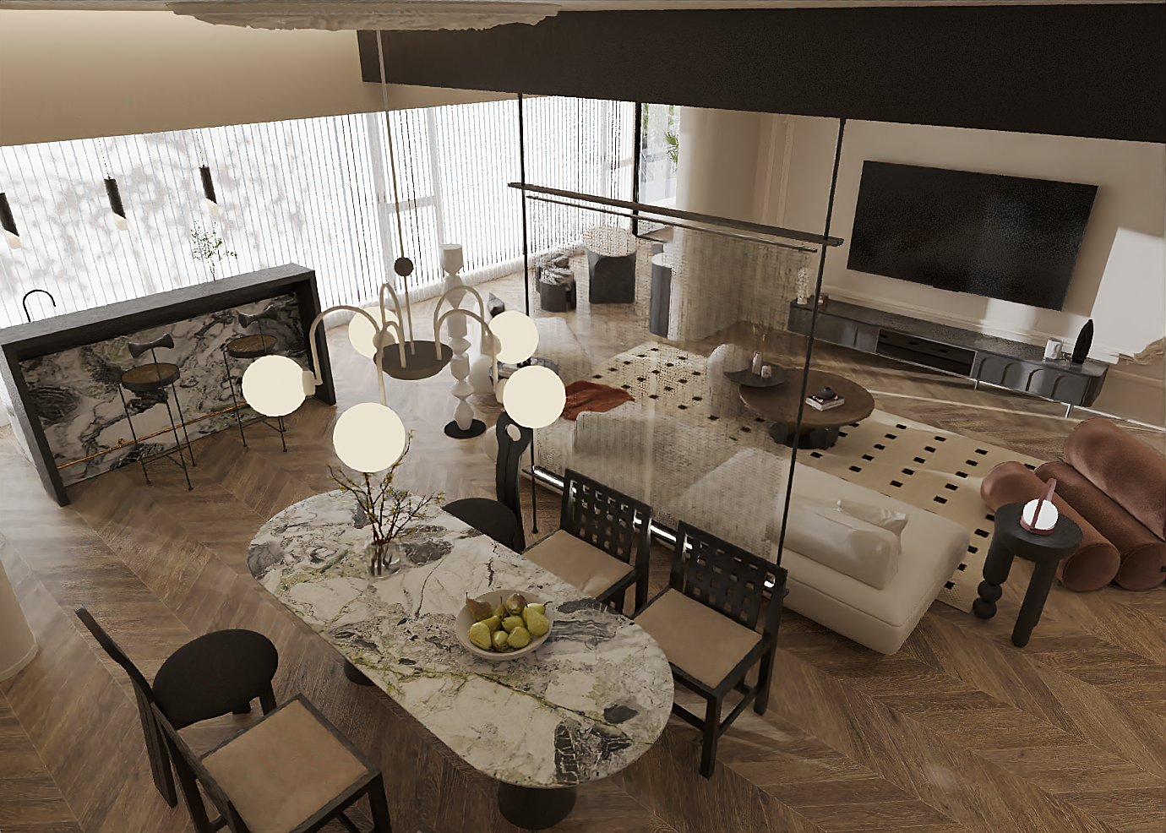
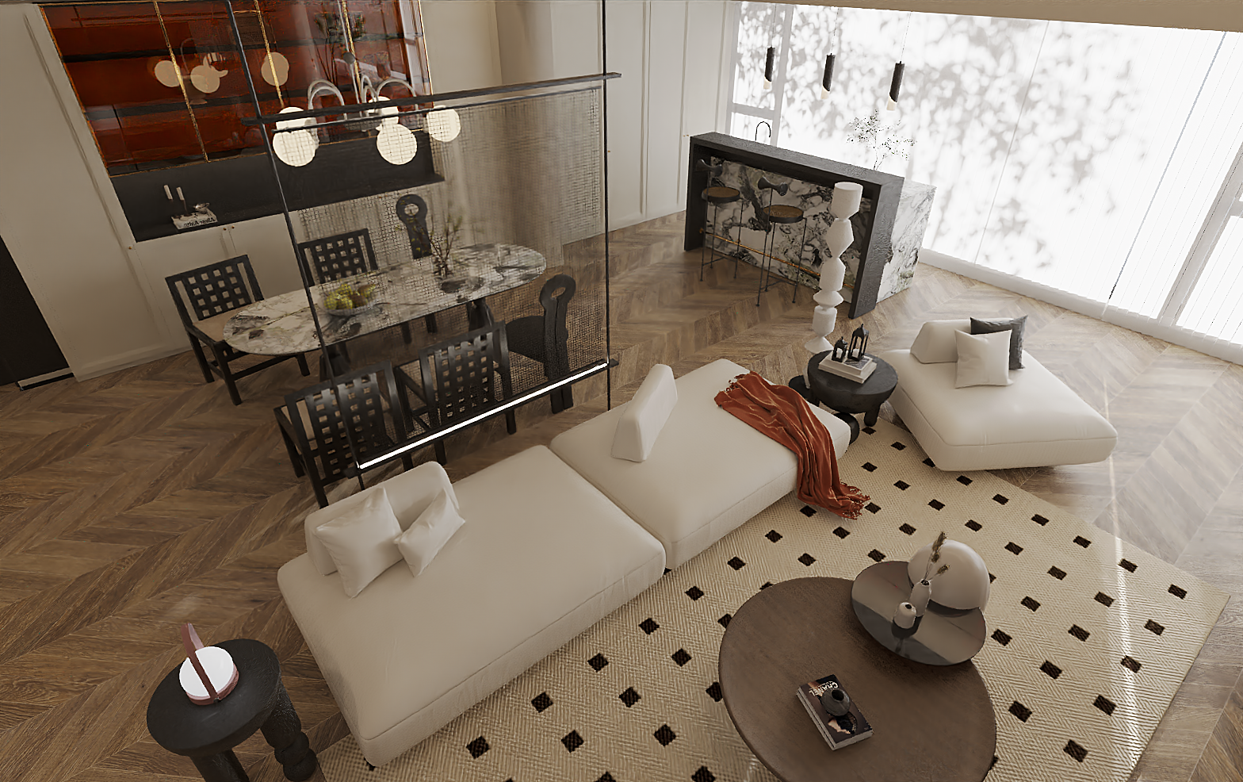
布局上,将原本的餐厅、多功能房进行空间置换和整合,加上阳台空间并入室内,形成一个开阔明亮的大横厅,与原户型形成了巨大反差。
In terms of layout, the original restaurant and multifunctional room were replaced and integrated, and the balcony space was incorporated into the interior to form a spacious and bright large horizontal hall, creating a huge contrast with the original layout.
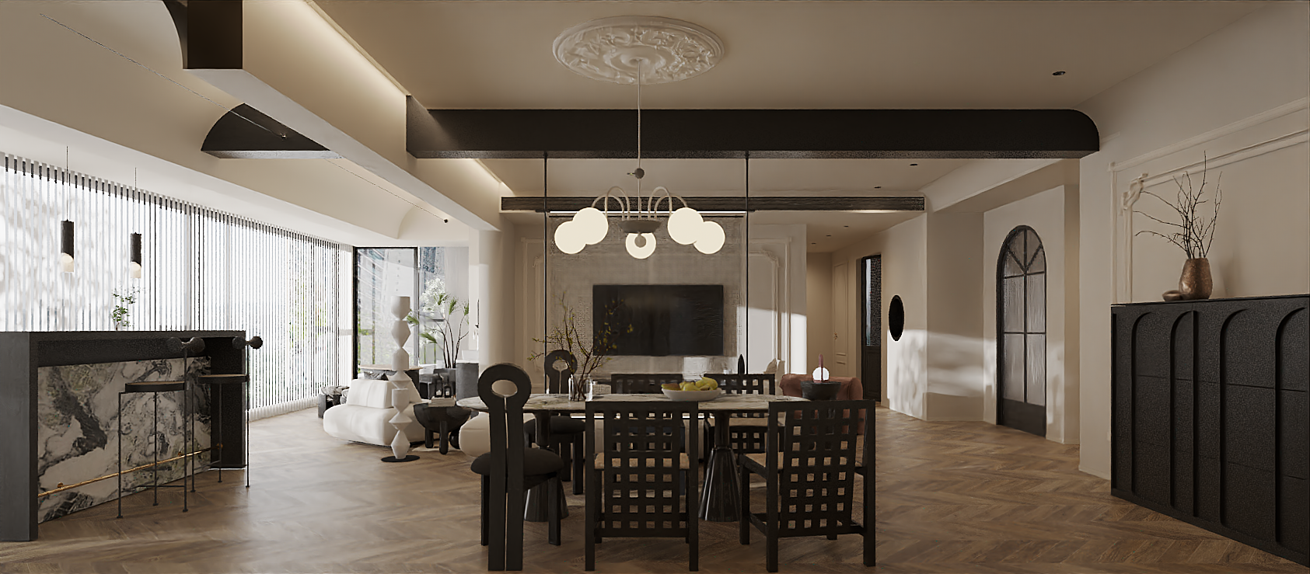
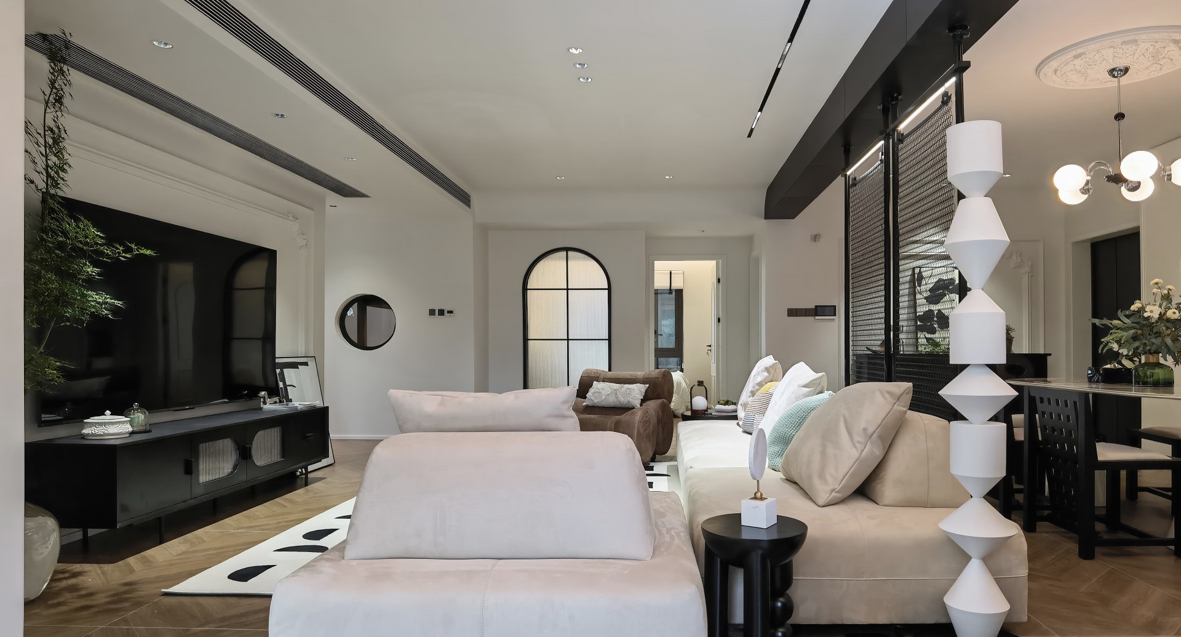
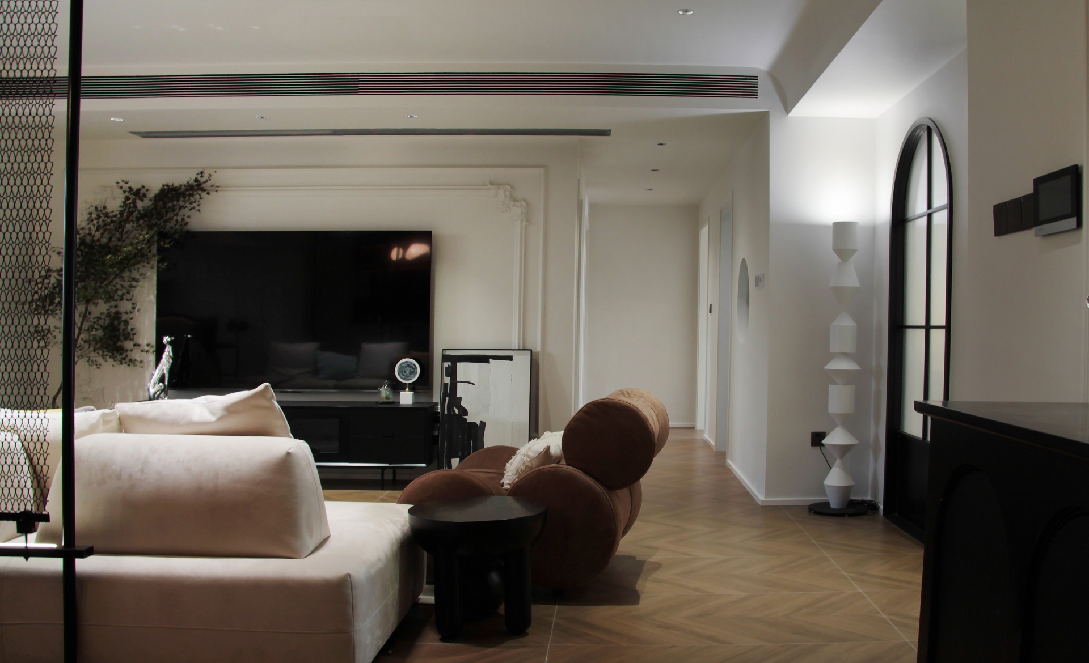
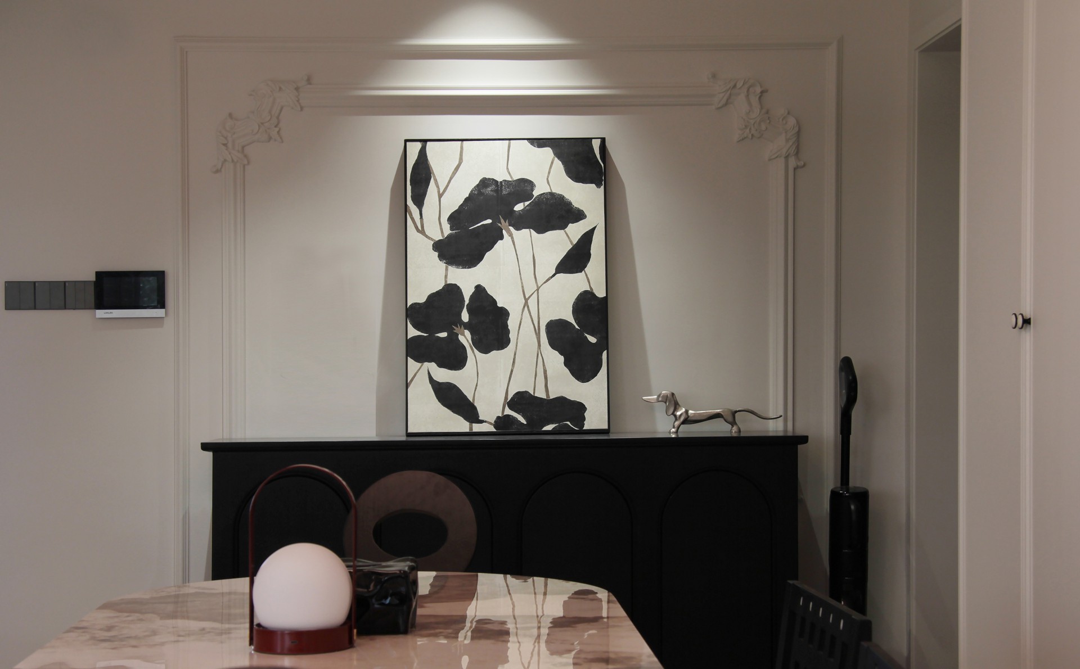
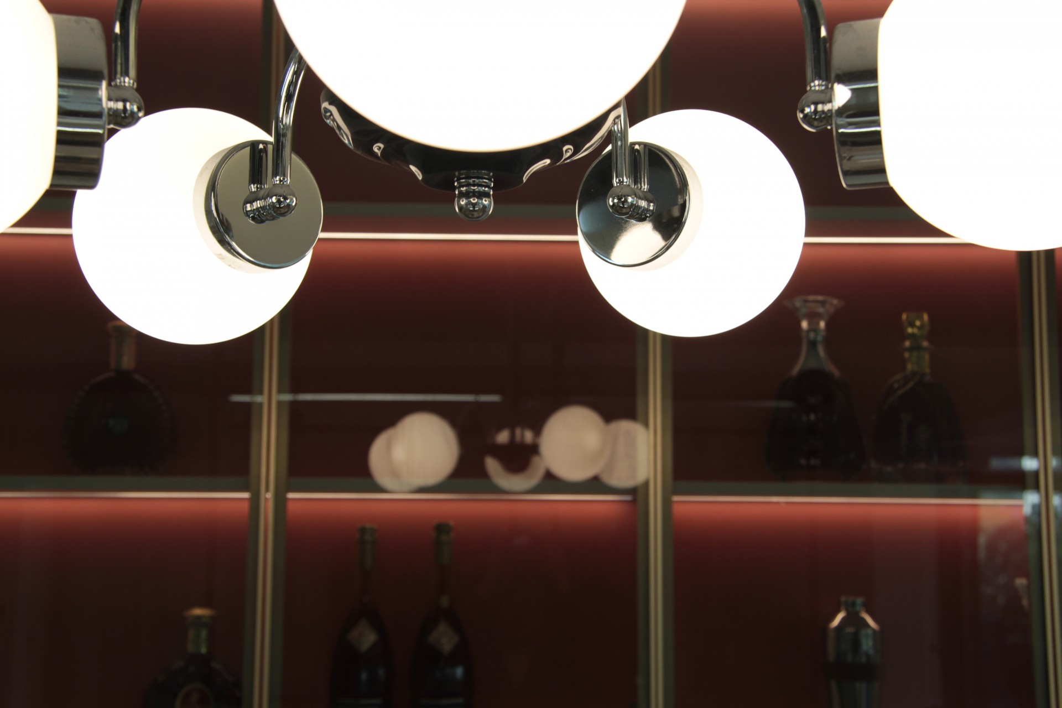
作为大横厅的核心区域,客厅采用轻中古风格,柔软的布艺沙发、复古的地毯、精致的金属灯具,营造出慵懒舒适的氛围。大面积落地窗将室外景色引入室内,阳光洒满整个空间,令人心旷神怡。
As the core area of the grand hall, the living room adopts a light medieval style, with soft fabric sofas, vintage carpets, and exquisite metal lighting fixtures, creating a lazy and comfortable atmosphere. The large french window introduce the outdoor scenery into the interior, and the sunlight spreads all over the space, making people relaxed and happy.
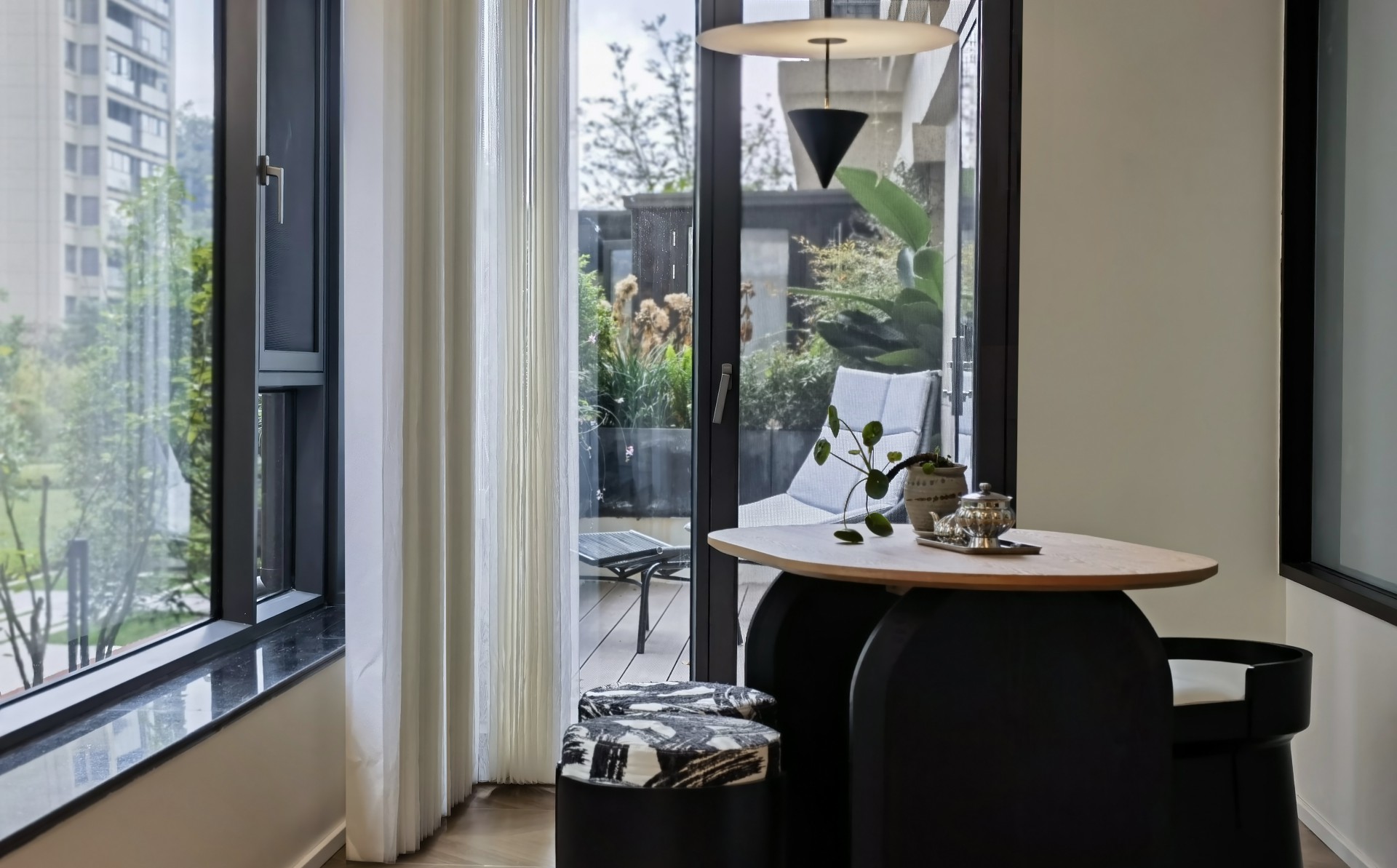
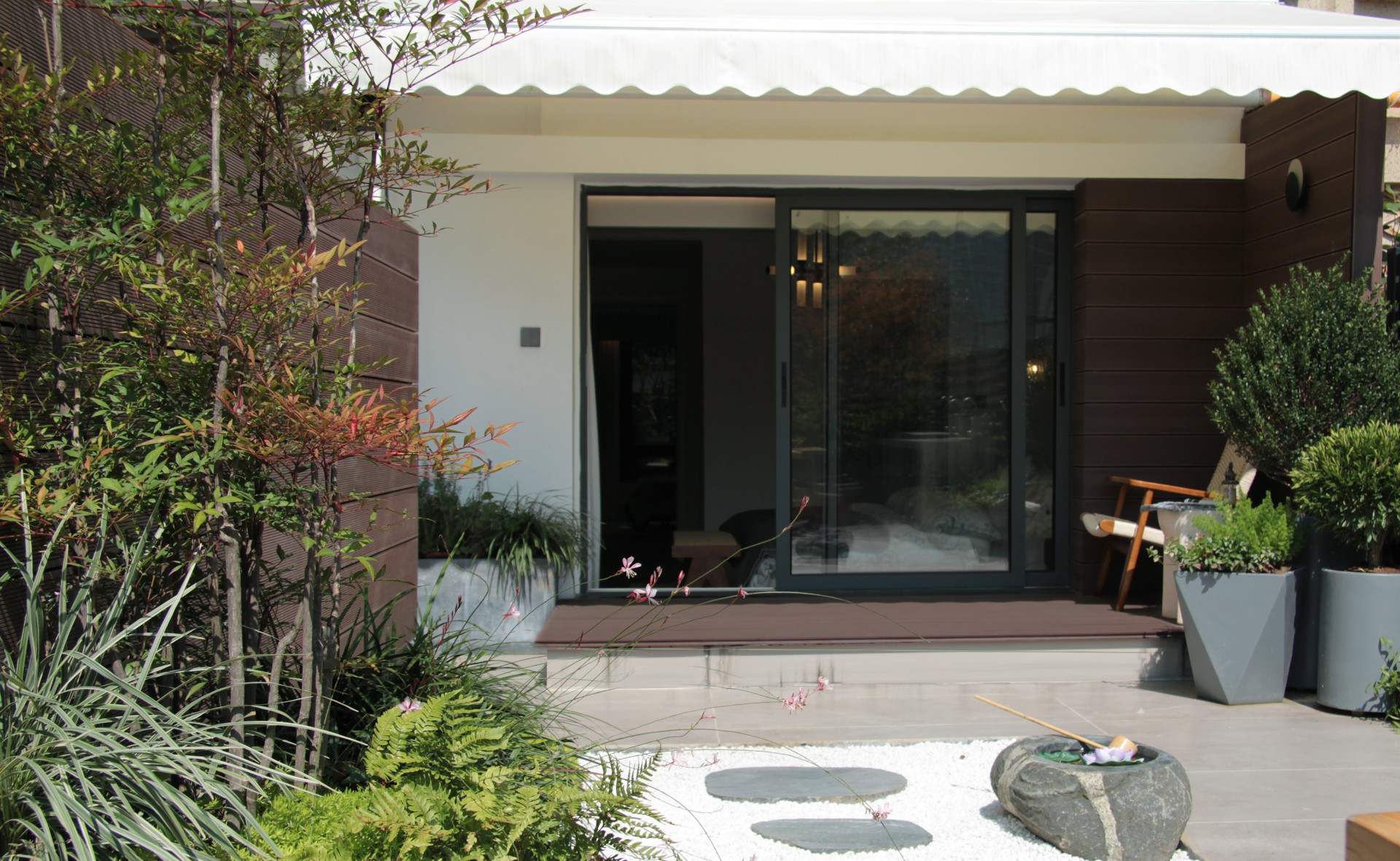
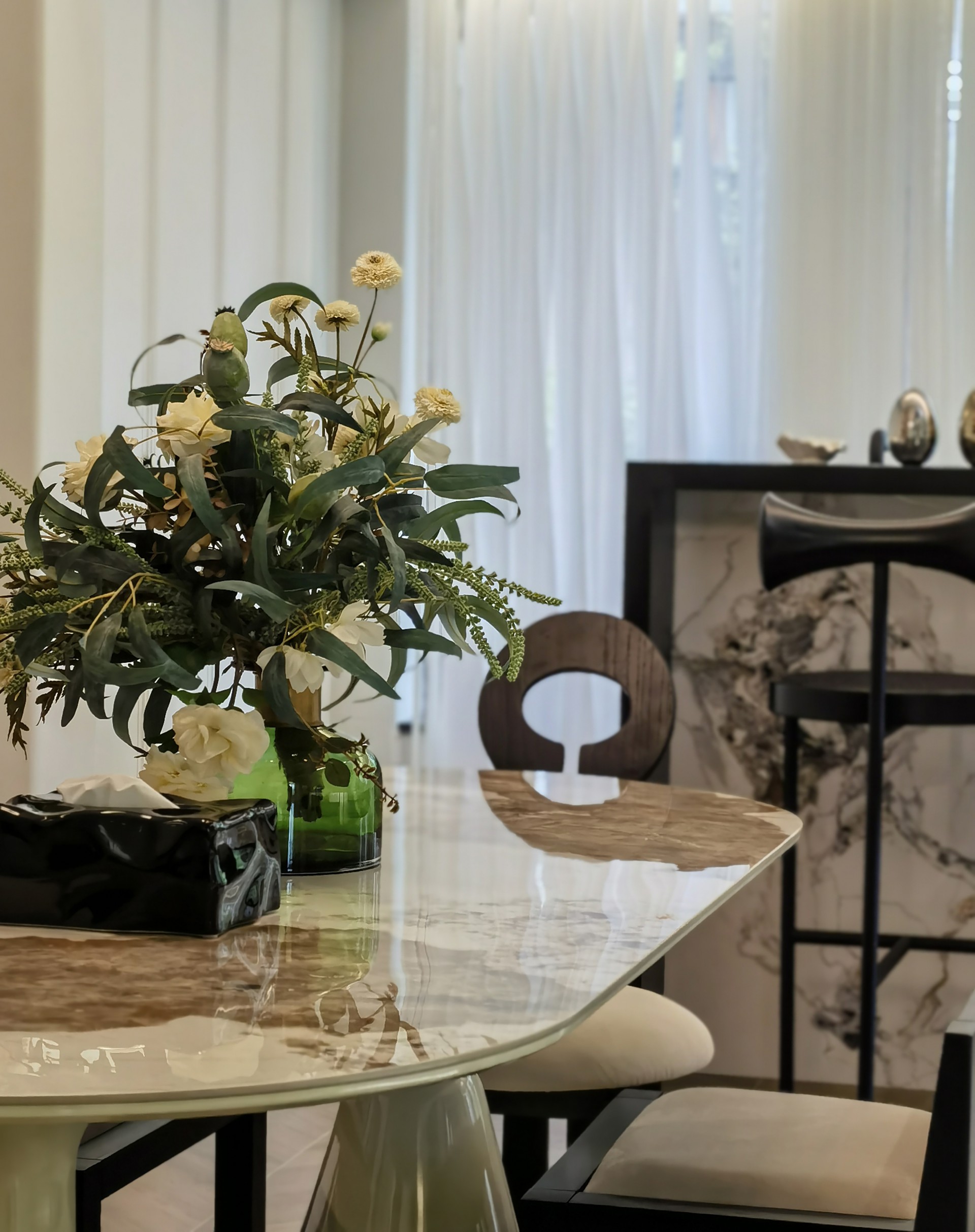
复古与现代元素的融合,既保留了中古风的优雅韵味,又符合现代人的审美需求。
柔软的沙发、慵懒的阳光、朋友小聚品茗、吧台小酌等元素的融入,营造出浪漫主义的生活氛围。
The fusion of retro and modern elements not only retains the elegant charm of medieval style, but also meets the aesthetic needs of modern people.
The integration of soft sofas, lazy sunshine, friends gathering for tea, and drinks at the bar creates a romantic living atmosphere.
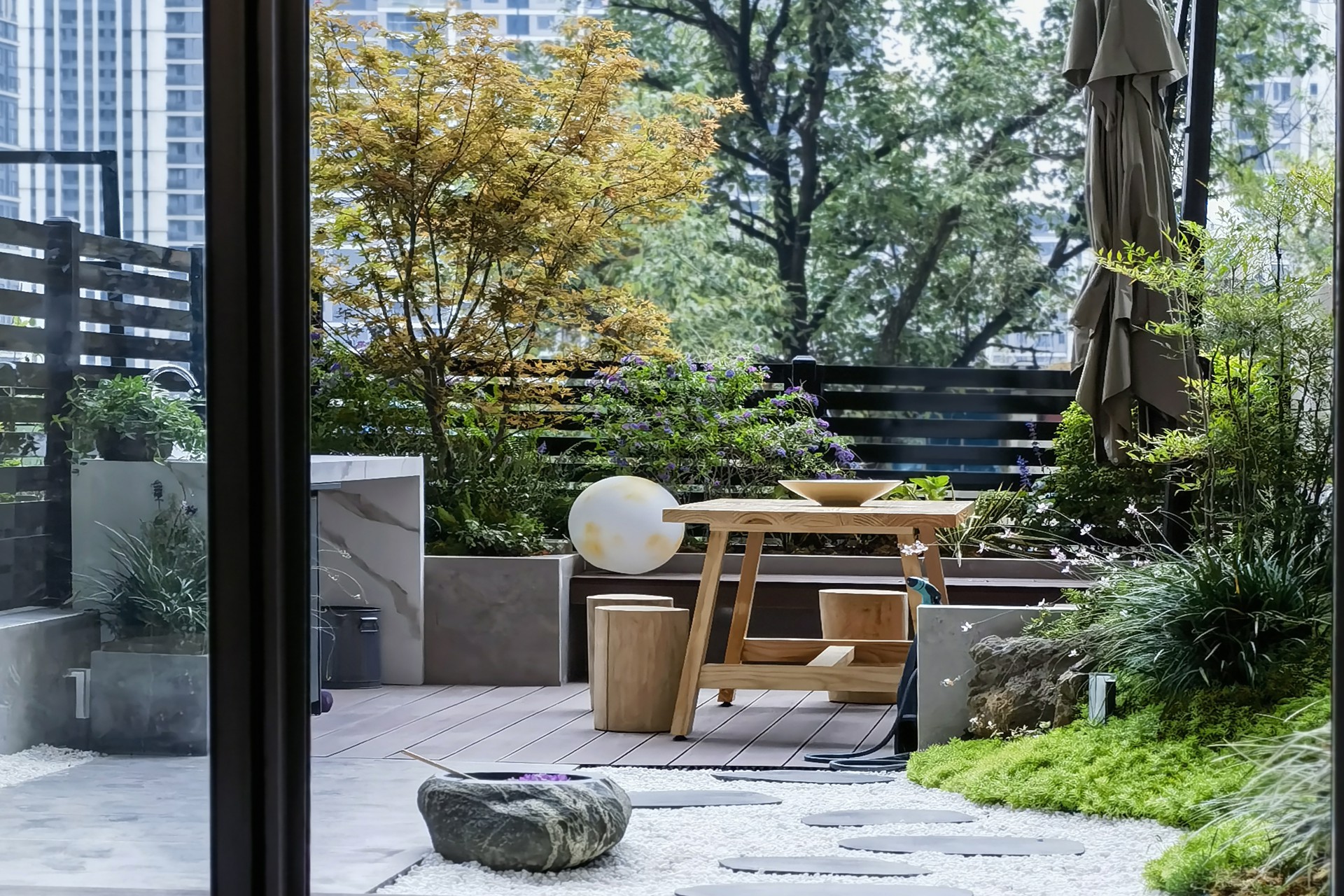

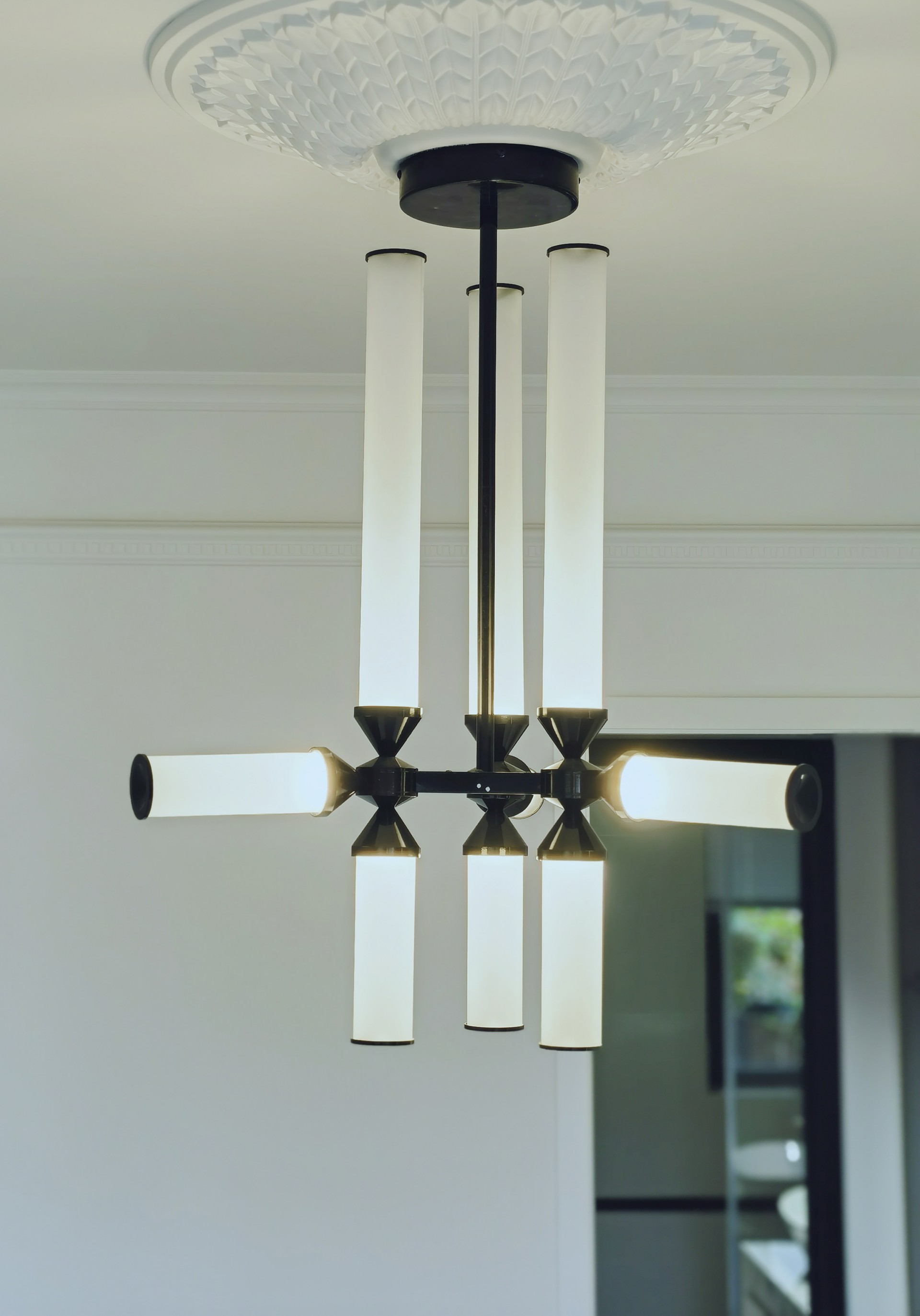
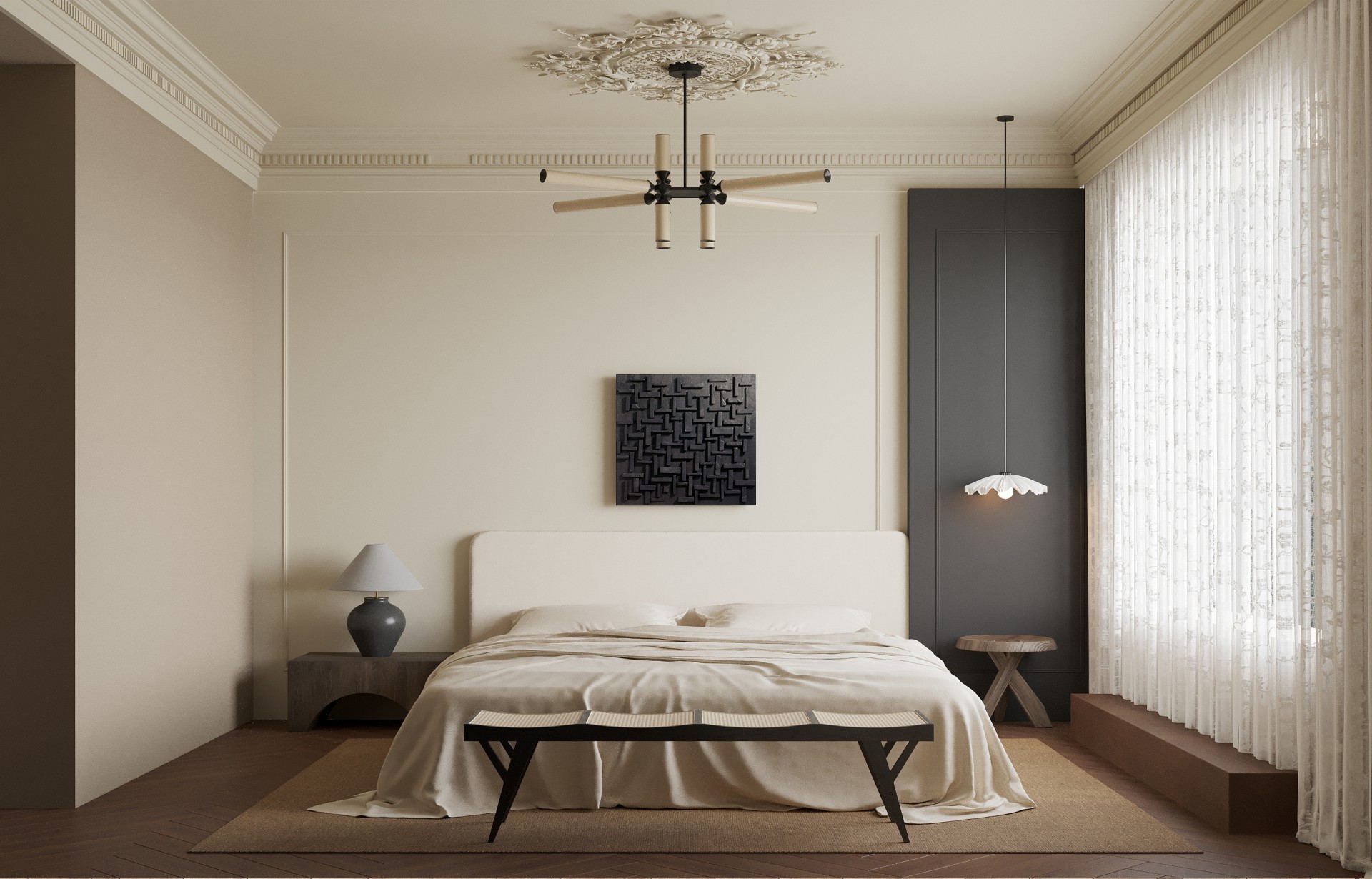

 二维码
二维码