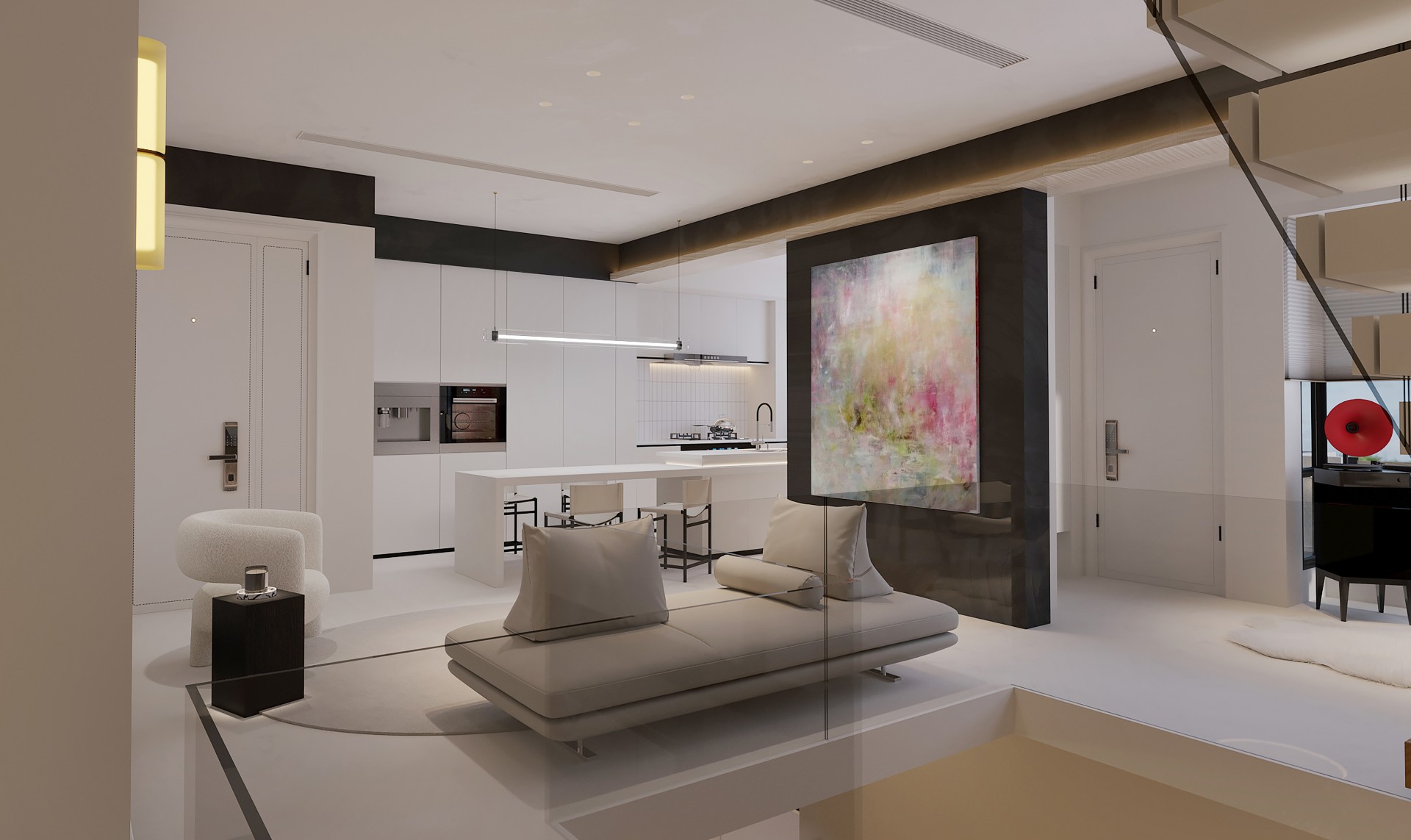
这座洋房私宅,我们打破传统纵向空间的疏离感,通过巧妙的破拆与重组,将阳光引入室内深处,打造一个充满生活气息,又兼具艺术氛围的亲子社交空间。
This villa is a private residence that breaks the traditional sense of alienation in vertical space. Through clever demolition and reorganization, we introduce sunlight into the interior, creating a parent-child social space full of life atmosphere and artistic atmosphere.
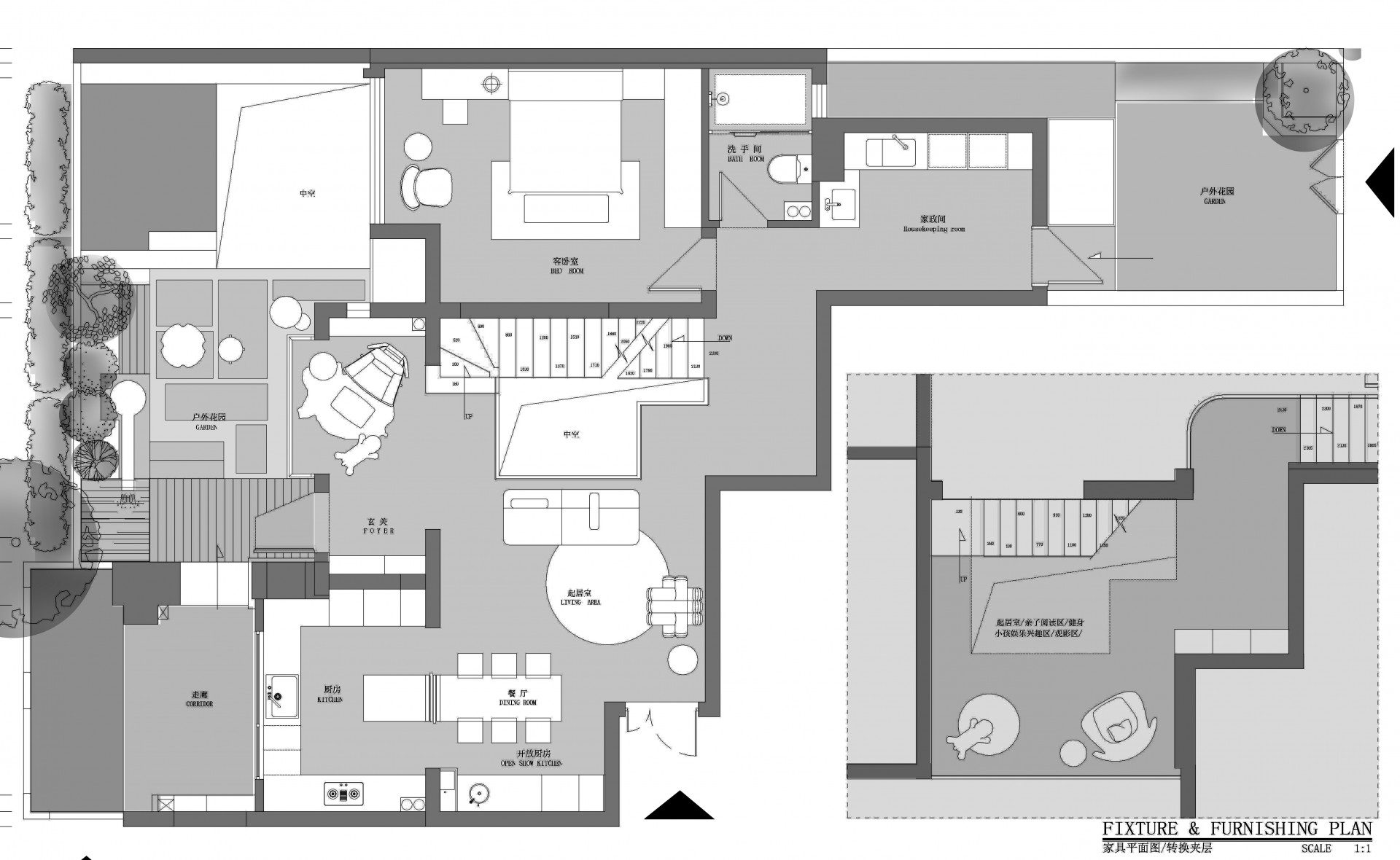
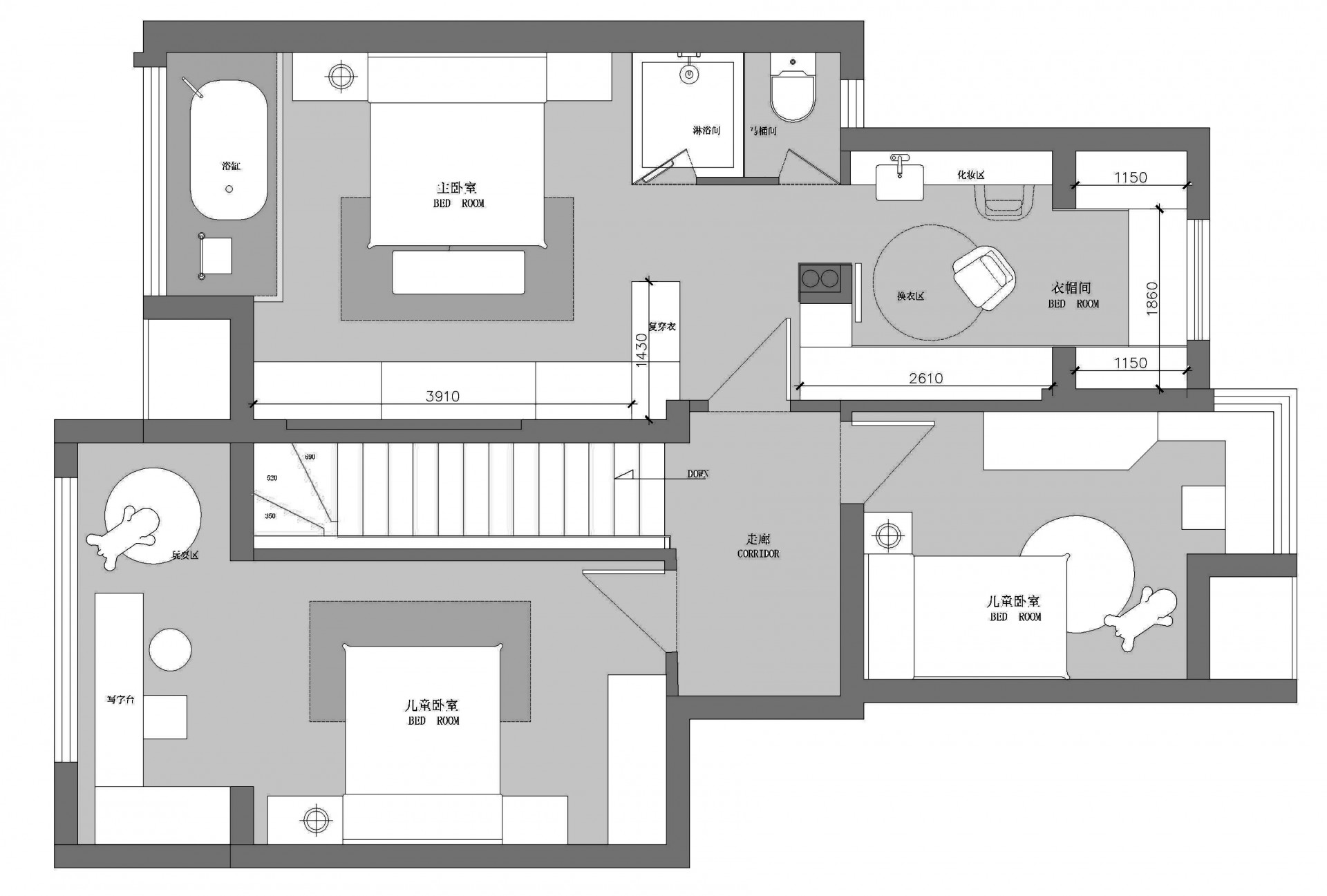
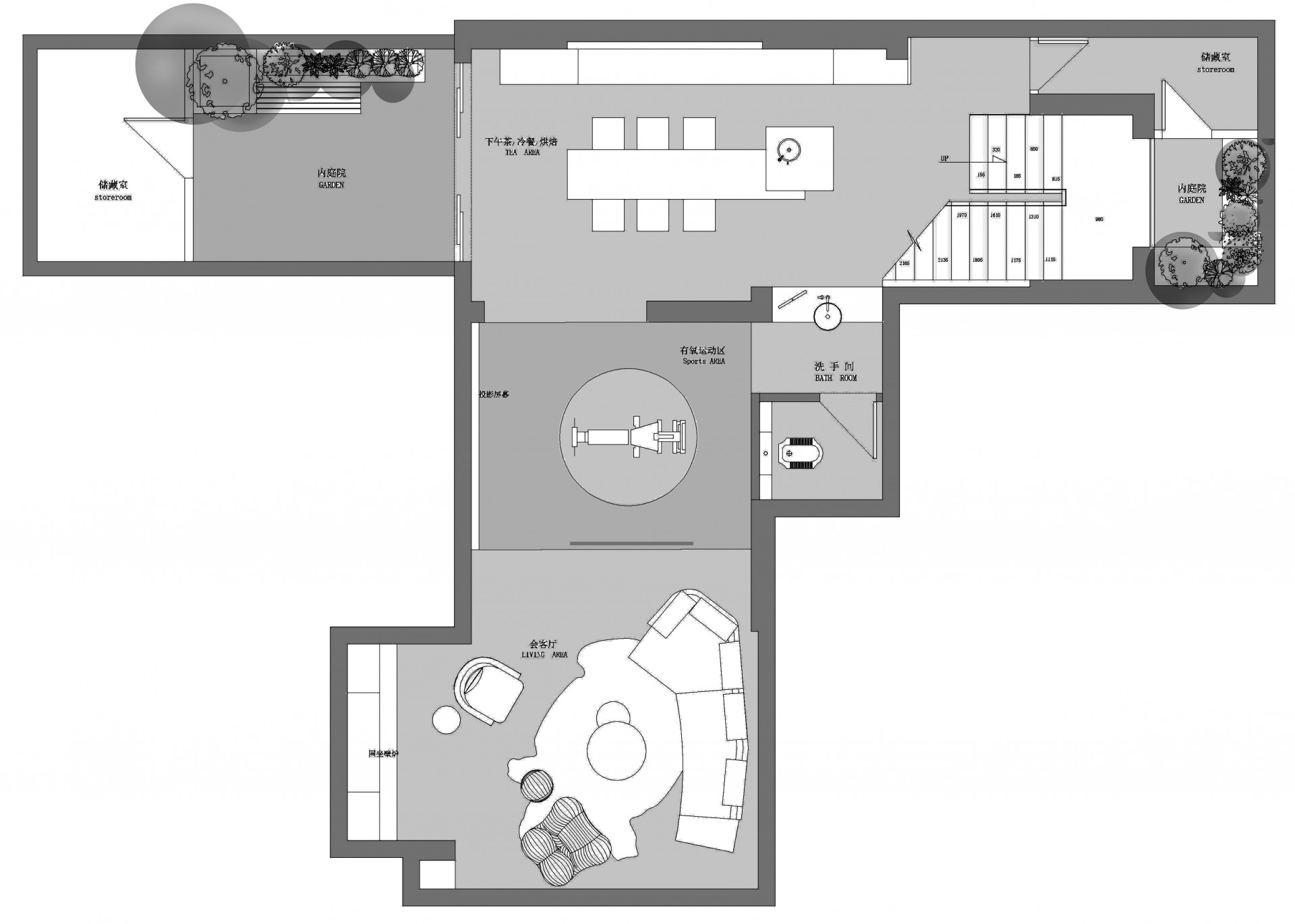
拆除部分非承重墙,引入开放式设计,让客厅、餐厅、厨房自然衔接,形成流畅的生活动线。楼梯间采用镂空设计,搭配通透的玻璃扶手,让光线自由穿梭,营造出明亮通透的空间感。
Dismantle some non load bearing walls and introduce an open design, allowing the living room, dining room, and kitchen to naturally connect and form a smooth living flow. The staircase adopts a hollow design, paired with transparent glass handrails, allowing light to freely shuttle and creating a bright and transparent sense of space.
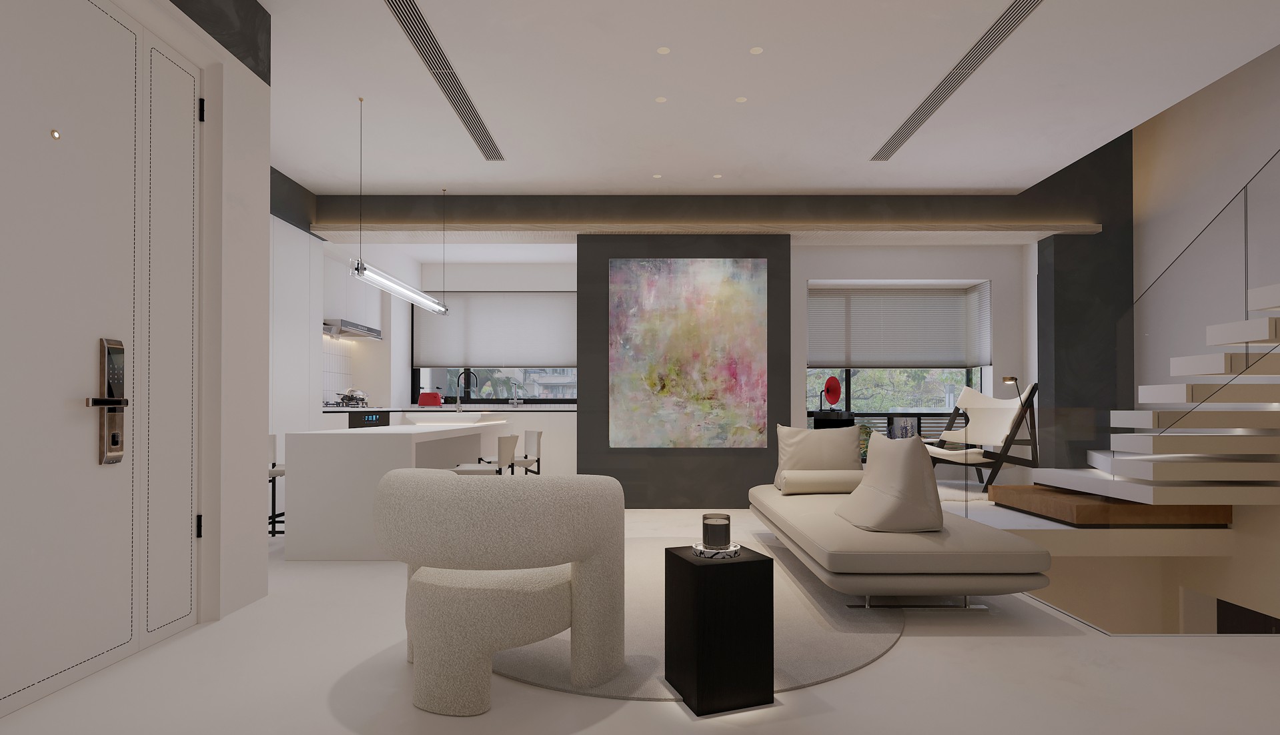
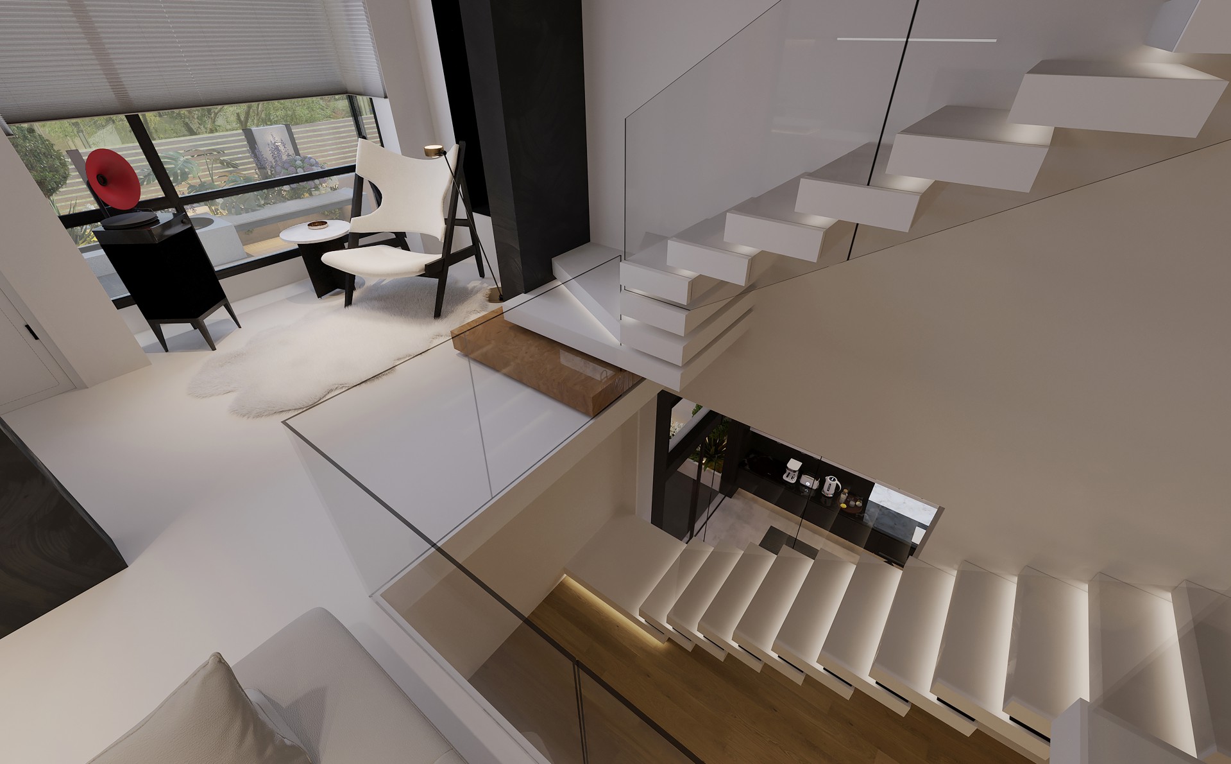
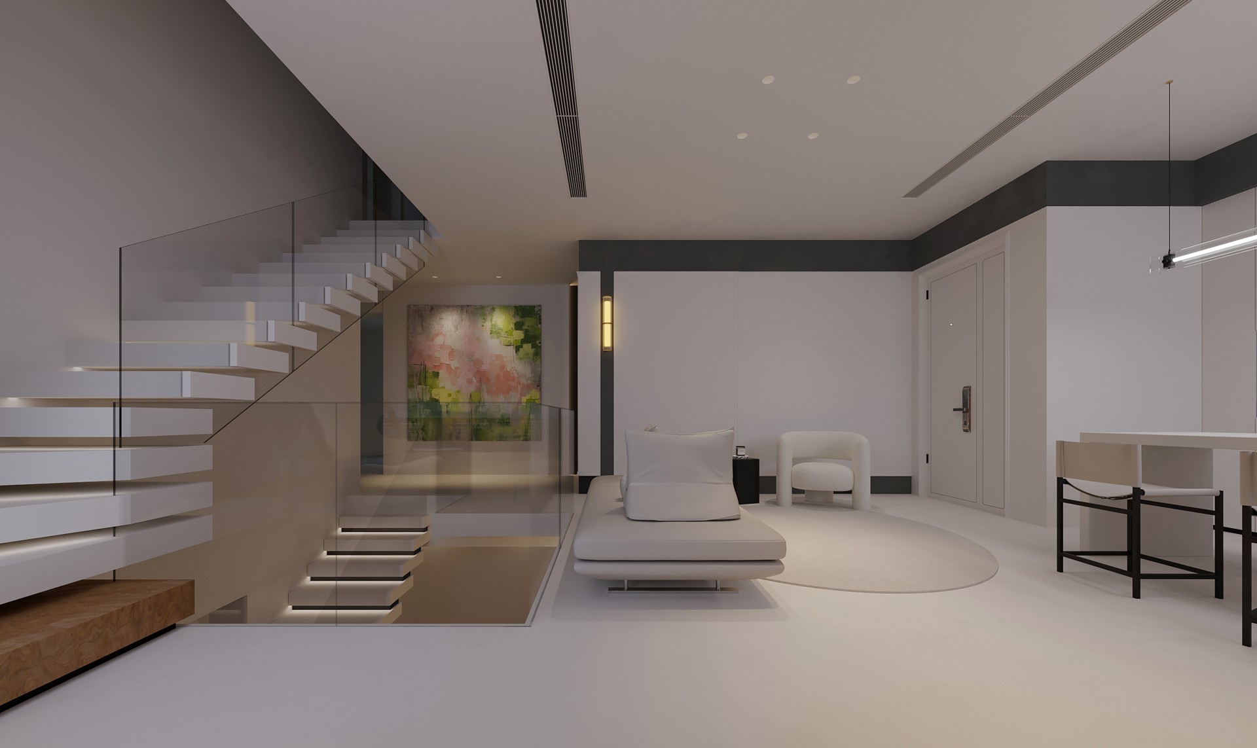
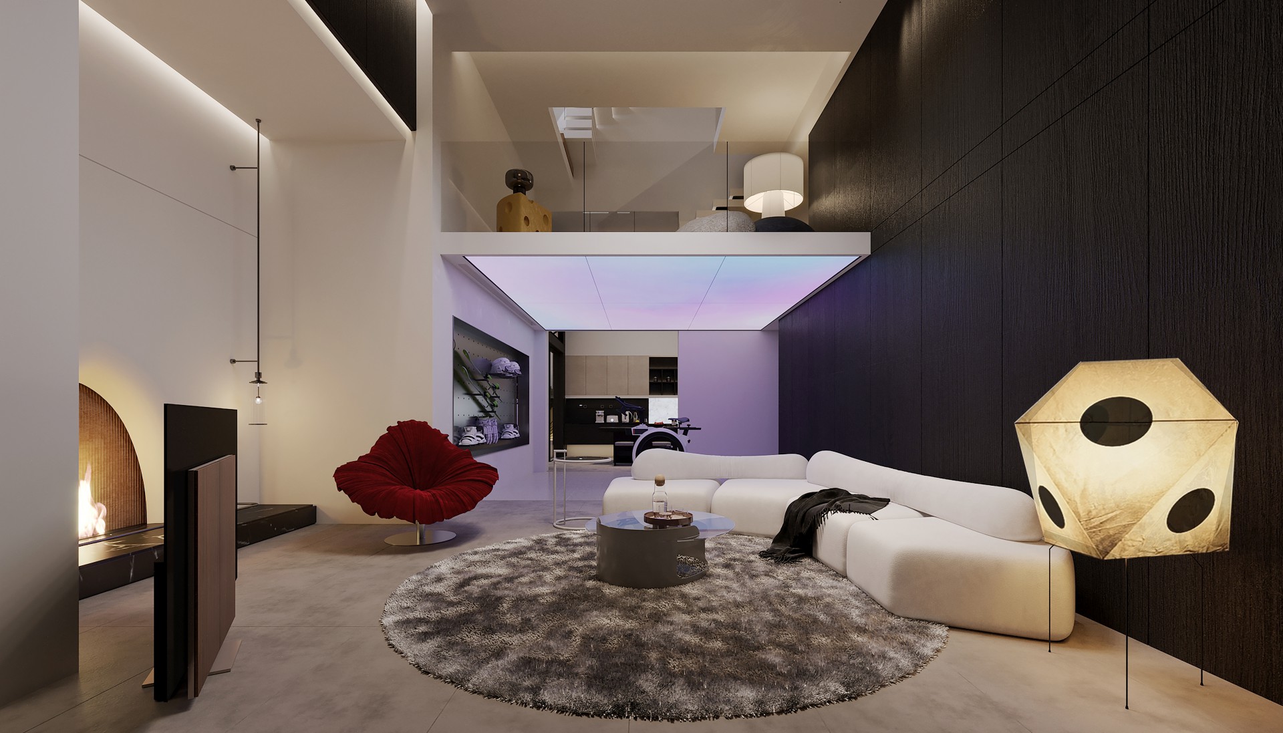
通体白色为基调,搭配原木色地板,营造简约舒适的居家氛围。融入莫奈画作中柔和的色彩与笔触,以及卧室的藕粉色床品,为空间注入艺术气息,仿佛置身于莫奈的花园。
The overall white color scheme is paired with natural wood flooring to create a simple and comfortable home atmosphere. Incorporating the soft colors and brushstrokes of Monet's paintings, as well as the lotus root bedding in the bedroom, injects an artistic atmosphere into the space, as if one were in Monet's garden.
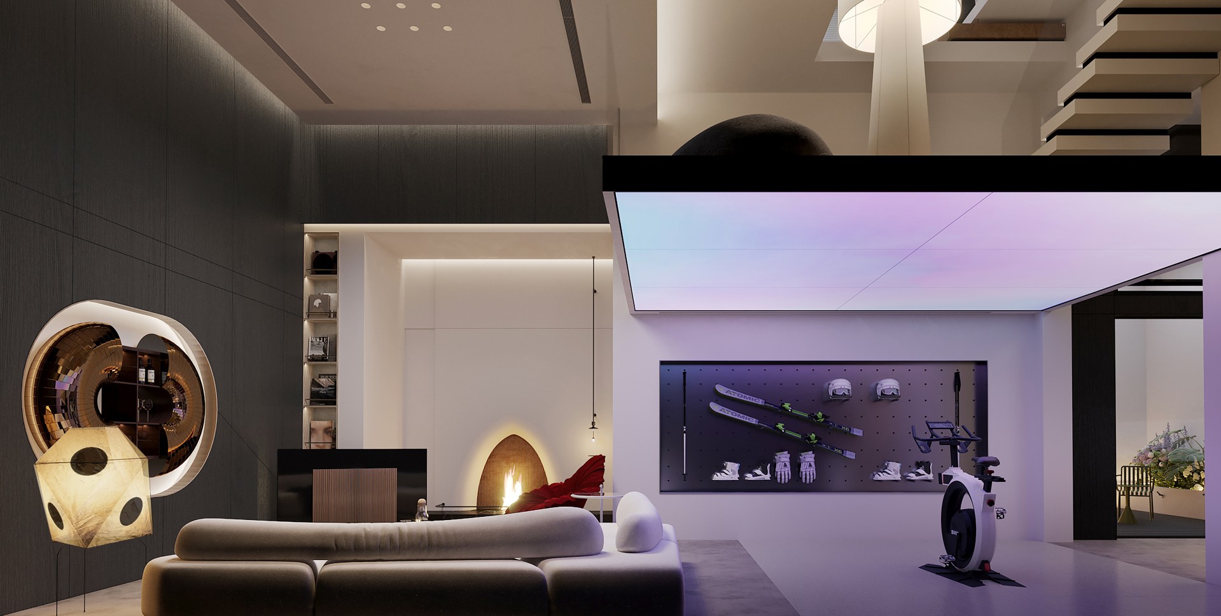
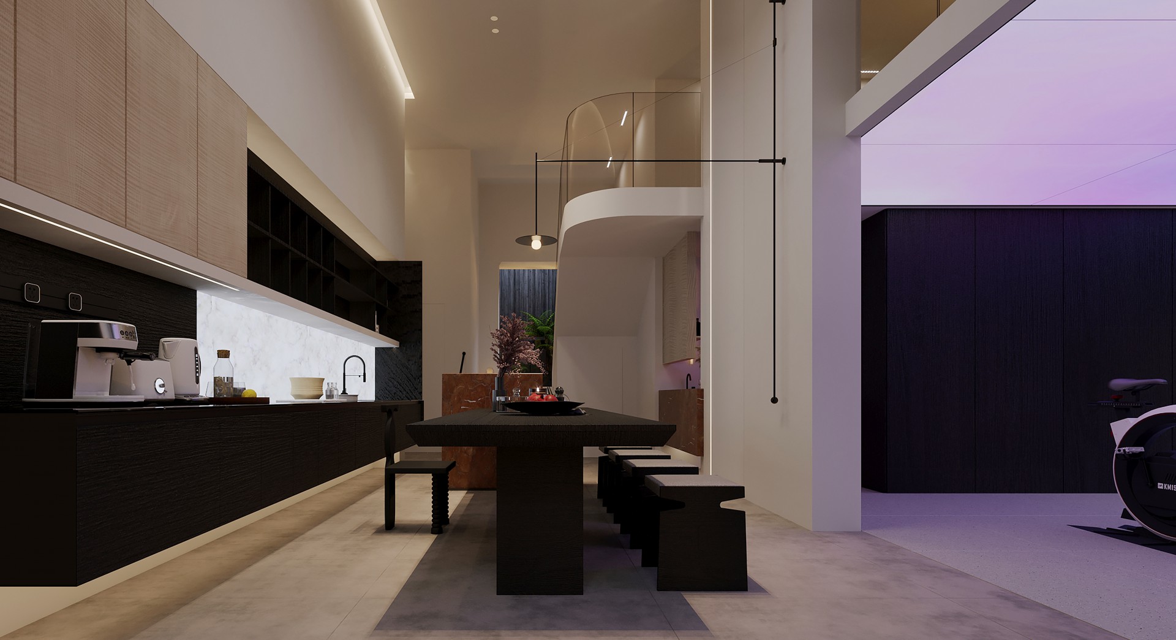
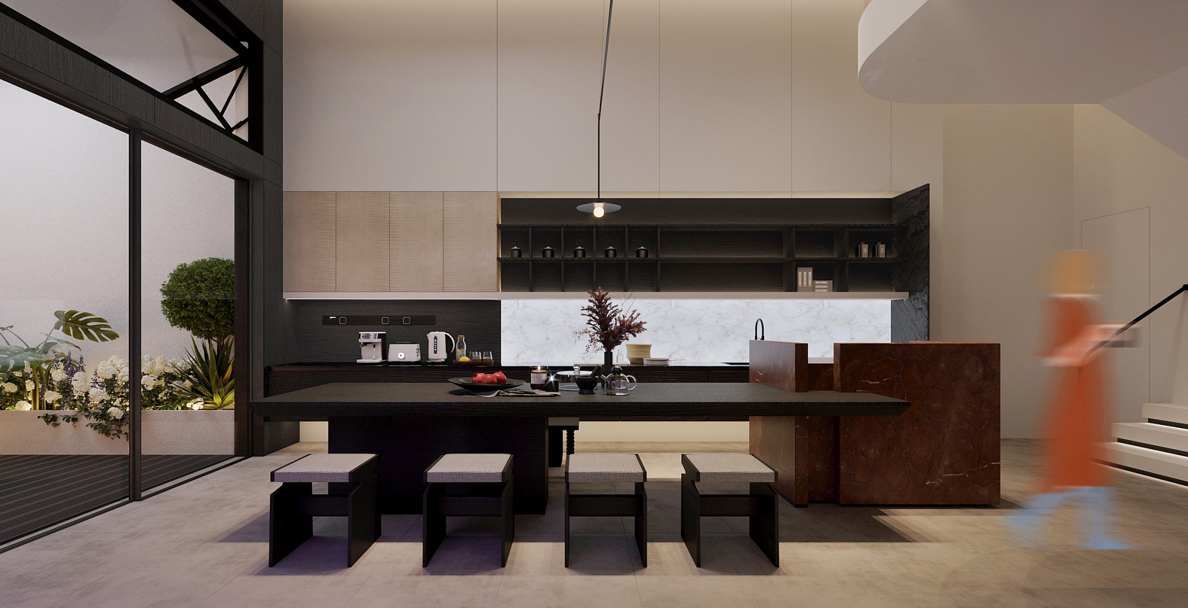
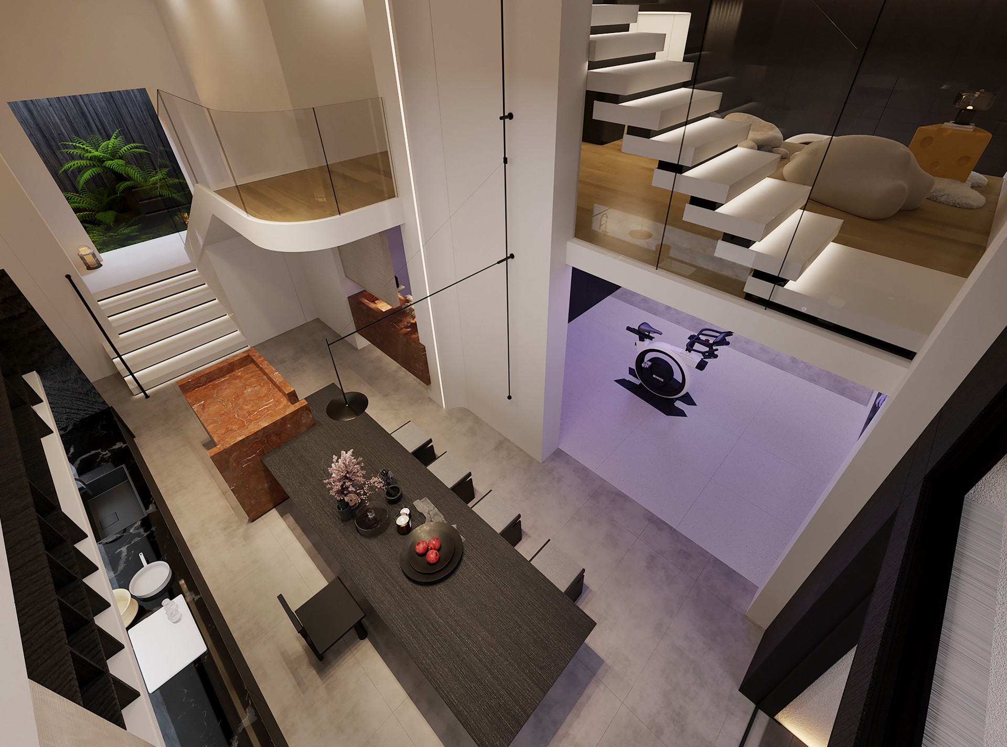
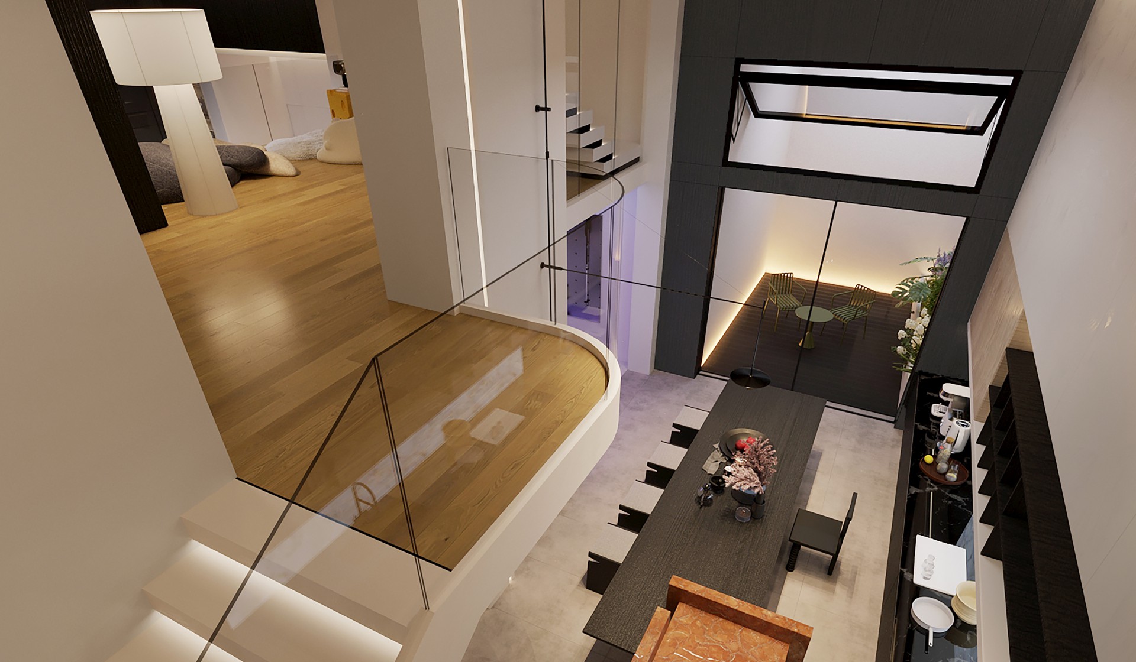
开放式厨房与餐厅相连,方便家人互动交流。客厅一角设置阅读区,舒适的沙发和落地灯,为家人提供安静的阅读空间。这是一座充满阳光与爱的家,简约而不失温度,艺术而不失生活,让每一位家庭成员都能在这里找到属于自己的幸福时光。
The open kitchen is connected to the dining room, making it convenient for family interaction and communication. A reading area is set up in the corner of the living room, with comfortable sofas and floor lamps, providing a quiet reading space for family members. This is a home full of sunshine and love, simple yet warm, artistic yet living, allowing every family member to find their own happy time here.
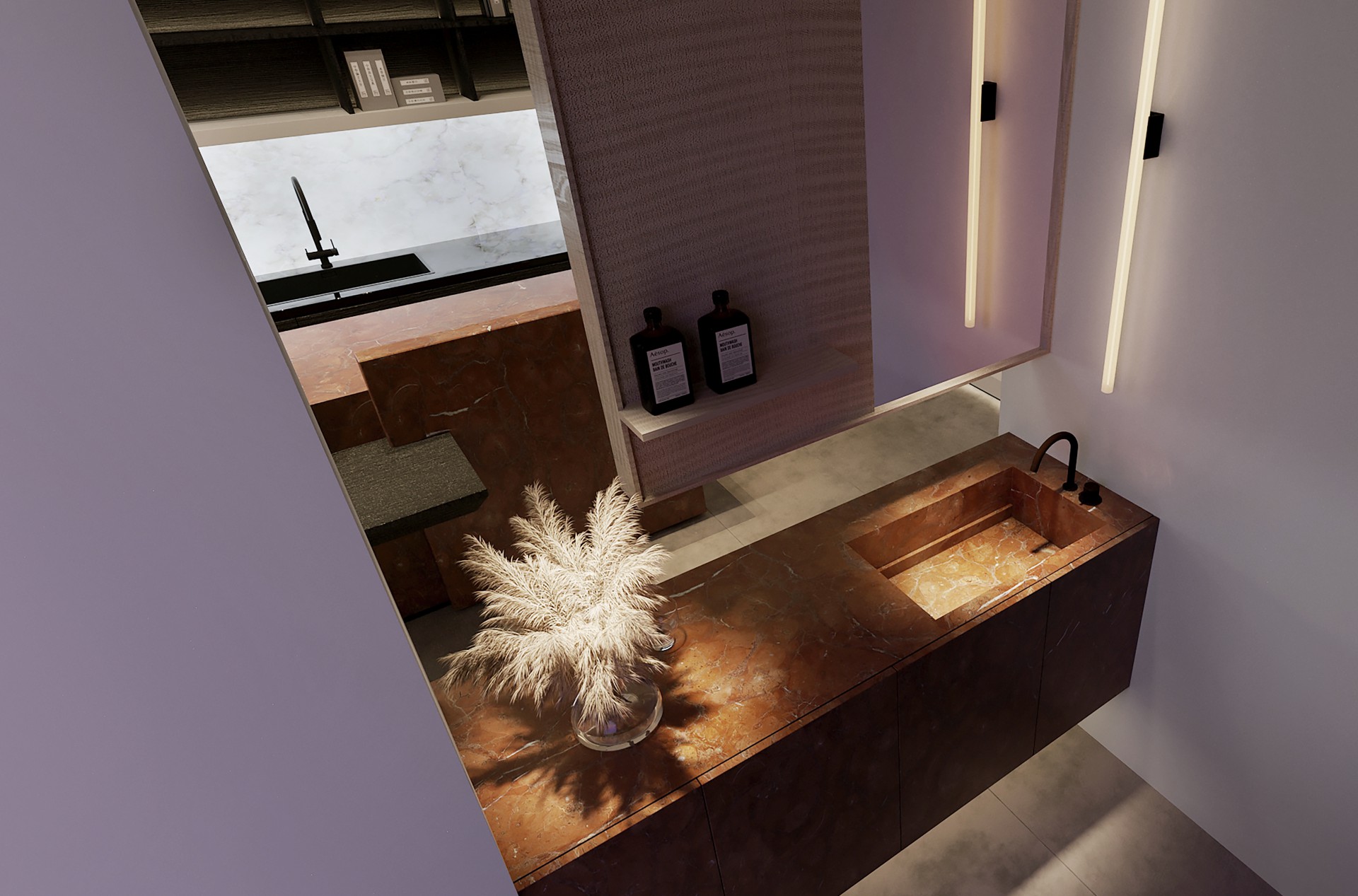
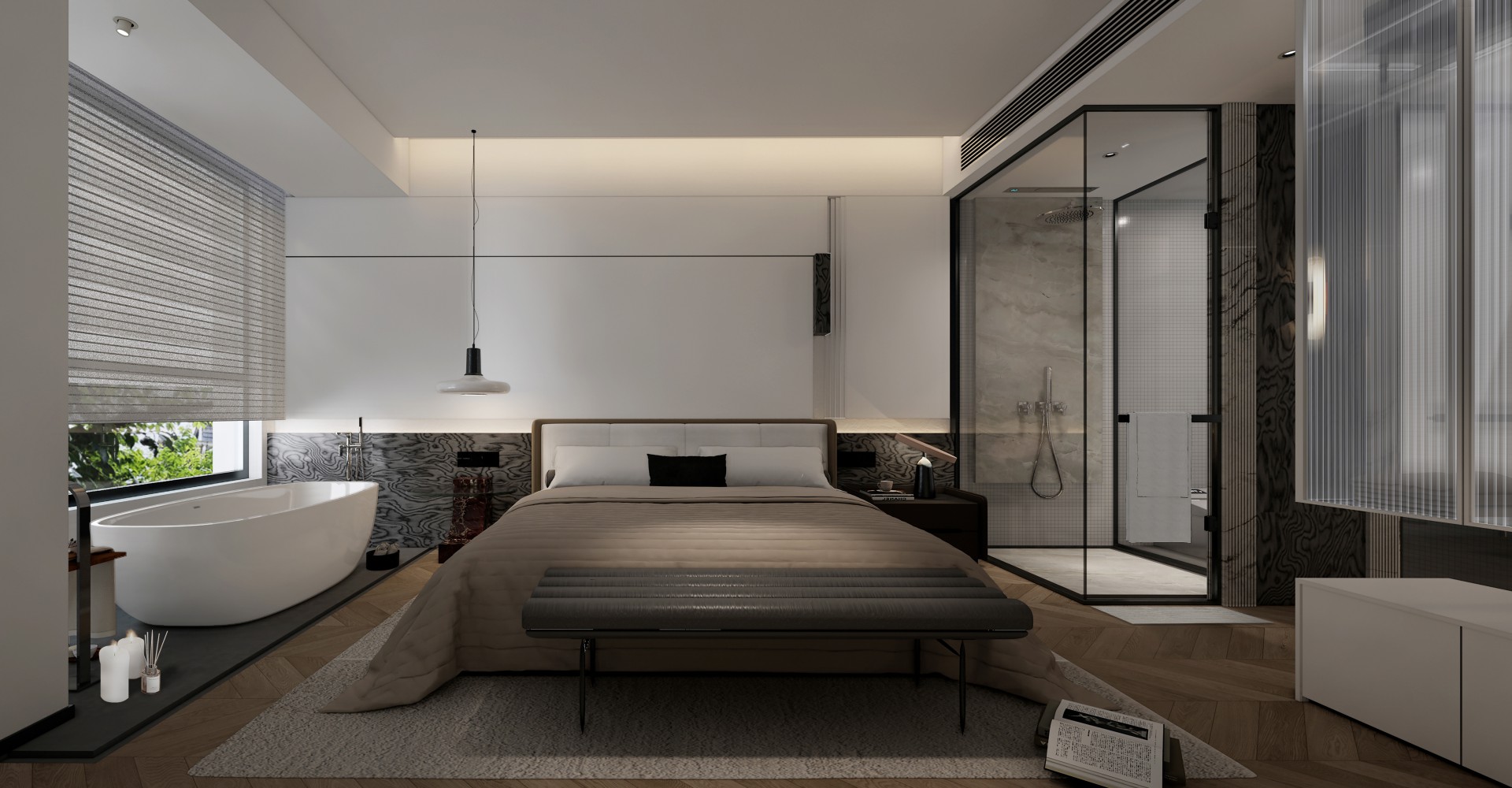
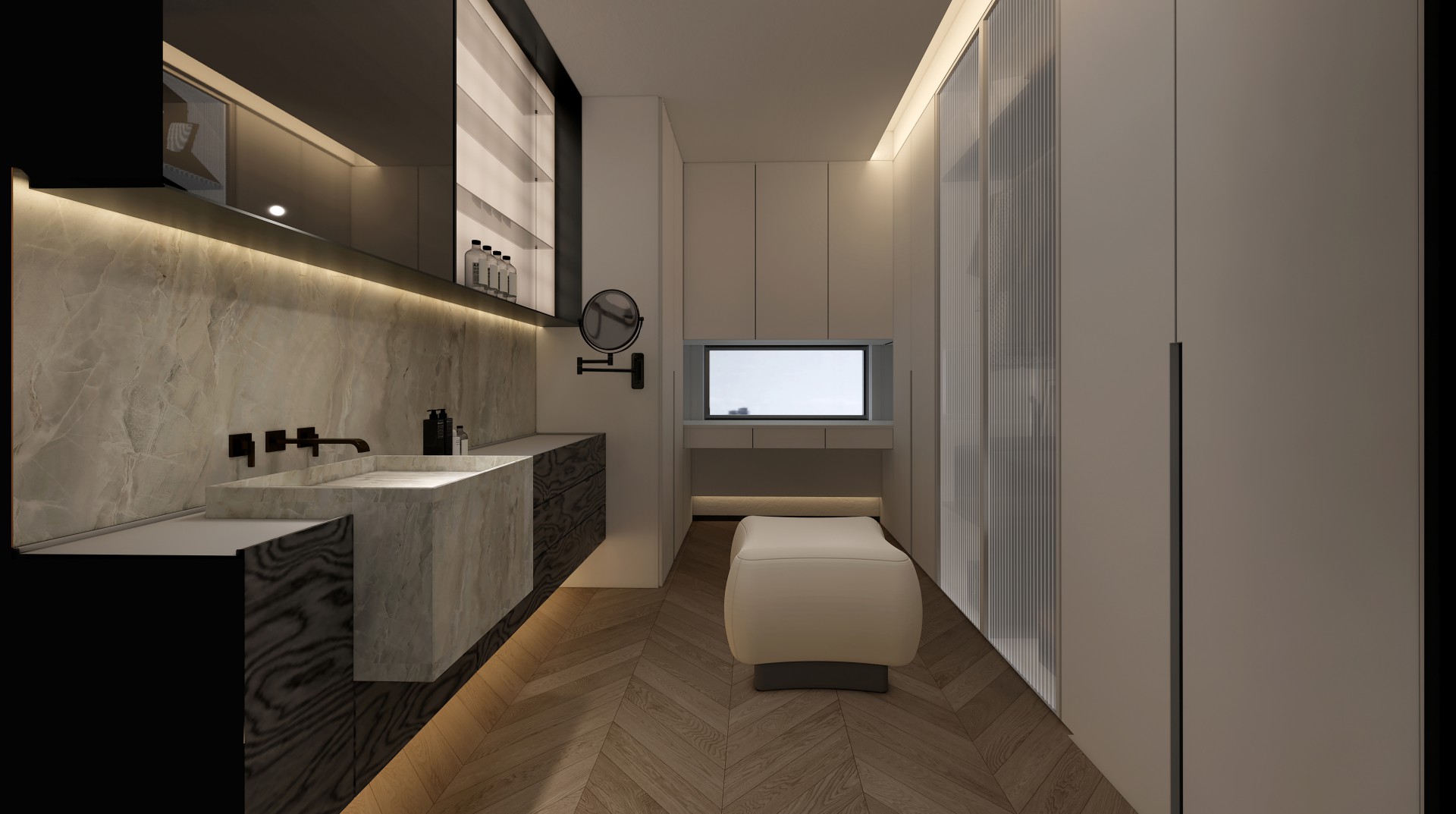

 二维码
二维码